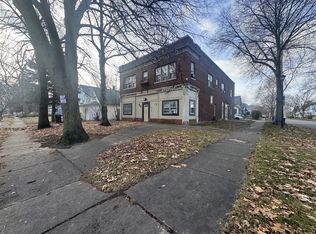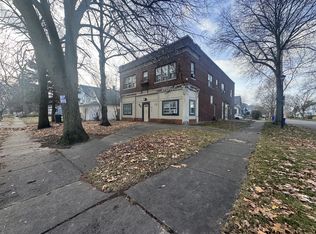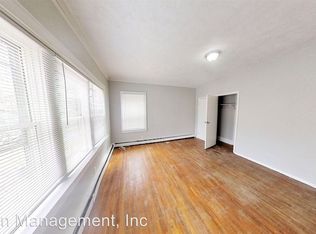Closed
$145,000
467 Post Ave, Rochester, NY 14619
4beds
1,040sqft
Single Family Residence
Built in 1900
6,150.67 Square Feet Lot
$149,600 Zestimate®
$139/sqft
$1,889 Estimated rent
Maximize your home sale
Get more eyes on your listing so you can sell faster and for more.
Home value
$149,600
$138,000 - $162,000
$1,889/mo
Zestimate® history
Loading...
Owner options
Explore your selling options
What's special
This stunning property is BACK on the market and better than ever! With a series of recent upgrades, this home now offers even more value and charm. Whether you missed out before or are searching for your next dream home, now's the time to act! This property is perfect for both owner-occupants and investors. Bright and full of character, it boasts 4 spacious bedrooms, a brand-new full bath, and a huge living room that flows seamlessly into the formal dining area. The new kitchen features unique cabinet colors, and the entire home has been freshly painted. Enjoy the energy-efficient newer vinyl windows and brand-new vinyl flooring throughout. Other notable upgrades include a new back exterior door, a newer driveway, and a convenient first-floor laundry. The expansive new deck overlooks a fully fenced yard, perfect for outdoor entertaining or relaxation. A great-sized garage completes this property. Located in the desirable 19th Ward, this "low maintenance" investment opportunity is one you won't want to miss!
Zillow last checked: 8 hours ago
Listing updated: May 21, 2025 at 08:41am
Listed by:
Eman Safadi 718-825-2232,
Zulu Real Estate LLC
Bought with:
Cassandra Bradley, 10491212443
Cassandra Bradley Realty LLC
Source: NYSAMLSs,MLS#: R1580861 Originating MLS: Rochester
Originating MLS: Rochester
Facts & features
Interior
Bedrooms & bathrooms
- Bedrooms: 4
- Bathrooms: 1
- Full bathrooms: 1
- Main level bathrooms: 1
- Main level bedrooms: 2
Heating
- Gas, Forced Air
Appliances
- Included: Appliances Negotiable, Gas Water Heater
- Laundry: Main Level
Features
- Separate/Formal Dining Room, Eat-in Kitchen, Separate/Formal Living Room, Other, See Remarks, Bedroom on Main Level
- Flooring: Carpet, Laminate, Varies
- Basement: Full
- Has fireplace: No
Interior area
- Total structure area: 1,040
- Total interior livable area: 1,040 sqft
Property
Parking
- Total spaces: 2
- Parking features: Detached, Electricity, Garage
- Garage spaces: 2
Features
- Patio & porch: Deck, Open, Porch
- Exterior features: Blacktop Driveway, Deck, Fully Fenced
- Fencing: Full
Lot
- Size: 6,150 sqft
- Dimensions: 50 x 123
- Features: Rectangular, Rectangular Lot, Residential Lot
Details
- Additional structures: Other
- Parcel number: 26140012080000030410000000
- Special conditions: Standard
Construction
Type & style
- Home type: SingleFamily
- Architectural style: Cape Cod
- Property subtype: Single Family Residence
Materials
- Aluminum Siding, Copper Plumbing, PEX Plumbing
- Foundation: Stone
- Roof: Asphalt
Condition
- Resale
- Year built: 1900
Utilities & green energy
- Electric: Circuit Breakers
- Sewer: Connected
- Water: Connected, Public
- Utilities for property: Cable Available, Sewer Connected, Water Connected
Community & neighborhood
Location
- Region: Rochester
- Subdivision: West Ave Assn
Other
Other facts
- Listing terms: Cash,Conventional,FHA,VA Loan
Price history
| Date | Event | Price |
|---|---|---|
| 5/16/2025 | Sold | $145,000+12%$139/sqft |
Source: | ||
| 2/21/2025 | Pending sale | $129,500$125/sqft |
Source: | ||
| 2/16/2025 | Contingent | $129,500$125/sqft |
Source: | ||
| 1/29/2025 | Price change | $129,500-0.1%$125/sqft |
Source: | ||
| 1/15/2025 | Price change | $129,600-0.1%$125/sqft |
Source: | ||
Public tax history
| Year | Property taxes | Tax assessment |
|---|---|---|
| 2024 | -- | $107,800 +47.3% |
| 2023 | -- | $73,200 |
| 2022 | -- | $73,200 |
Find assessor info on the county website
Neighborhood: 19th Ward
Nearby schools
GreatSchools rating
- 3/10School 16 John Walton SpencerGrades: PK-6Distance: 0.2 mi
- 3/10Joseph C Wilson Foundation AcademyGrades: K-8Distance: 0.9 mi
- 6/10Rochester Early College International High SchoolGrades: 9-12Distance: 0.9 mi
Schools provided by the listing agent
- District: Rochester
Source: NYSAMLSs. This data may not be complete. We recommend contacting the local school district to confirm school assignments for this home.


