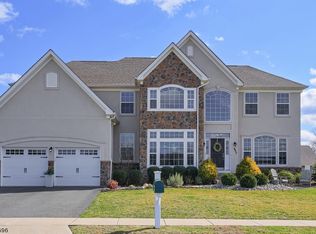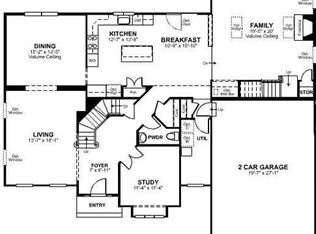Picture perfect colonial home located in prestigious Parkside at Mountainview situated on a premium lot w/mountain views. This elegant 4 bdrm. w/fin basement is enhanced by almost $100k of upgrades. 2 story foyer w/palladium window opens into the formal LR & DR featuring hrwd flooring & crown moldings. A gourmet kit w/center island, 42"cherry cabinets, granite counters, ceramic backsplash, pantry, & SS appliances overlooks a spacious family rm. Gas fireplace w/floor to ceiling stone facade, recessed lights, ceiling fan, skylites,& half round windowcomplete the FR. Elegant master bdrm expansion w/ high ceilings & sitting rm with tray ceiling, recessed lighting, walk-in closet & custom bath w/soaking tub. Features include fin. walk-out bsmt, deck & paver patio and the house uses solar energy system.
This property is off market, which means it's not currently listed for sale or rent on Zillow. This may be different from what's available on other websites or public sources.

