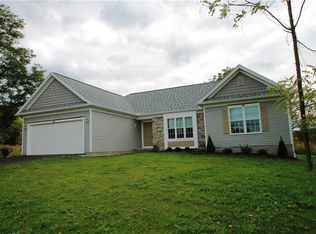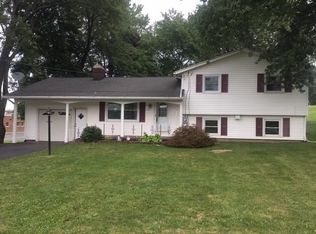Closed
$365,000
467 Pardee Rd, Rochester, NY 14609
3beds
1,608sqft
Single Family Residence
Built in 2020
0.32 Acres Lot
$380,700 Zestimate®
$227/sqft
$2,553 Estimated rent
Home value
$380,700
$358,000 - $404,000
$2,553/mo
Zestimate® history
Loading...
Owner options
Explore your selling options
What's special
This impressive 4-year-old contemporary ranch, boasting 1,608 square feet, is the sought-after "Meadow Wood" plan (Greater Living Architecture #1608R). This thoughtfully designed home features a primary suite separated from the two additional bedrooms, ensuring privacy and tranquility. A spacious, open-concept kitchen, dining, and living room area showcases a stepped 10-foot ceiling, creating an airy and expansive feel. The gas fireplace, with its tile surround and elegant mantle, serves as a focal point. Luxury vinyl flooring flows throughout the main living areas. The kitchen is equipped with luxury soft-close cabinets, granite countertops, an island breakfast bar, and brand-new stainless steel appliances. An enlarged laundry room is conveniently located off the hallway leading to the garage. The primary suite offers plush wall-to-wall carpeting, a 4' x 5' alcove, a deep walk-in closet, and a spa-like bathroom with decorator tile, a custom tile surround shower, and a double sink solid surface vanity. On the opposite side of the home, two generously sized bedrooms share a full bathroom. A vibrant color scheme lends a fresh and modern aesthetic. Stone accents, black windows with white trim, and a welcoming front porch enhance the curb appeal. Soaring 9-foot ceilings throughout the home add to the sense of spaciousness. The two-car garage includes a dedicated storage area. The full basement, featuring a sliding egress window, presents the potential for future legal living space. This exceptional property is situated on a private cul-de-sac with only four homes, offering a serene and convenient location. Per House plans this home is 1,608 sqft.
Zillow last checked: 8 hours ago
Listing updated: June 12, 2025 at 07:36am
Listed by:
Mark A. Melich 585-719-3545,
RE/MAX Realty Group
Bought with:
Christina V. Feck, 10301221298
Mazza Premier Homes LLC
Source: NYSAMLSs,MLS#: R1591341 Originating MLS: Rochester
Originating MLS: Rochester
Facts & features
Interior
Bedrooms & bathrooms
- Bedrooms: 3
- Bathrooms: 2
- Full bathrooms: 2
- Main level bathrooms: 2
- Main level bedrooms: 3
Bedroom 1
- Level: First
- Dimensions: 18.00 x 15.00
Bedroom 1
- Level: First
- Dimensions: 18.00 x 15.00
Bedroom 2
- Level: First
- Dimensions: 13.00 x 12.00
Bedroom 2
- Level: First
- Dimensions: 13.00 x 12.00
Bedroom 3
- Level: First
- Dimensions: 13.00 x 12.00
Bedroom 3
- Level: First
- Dimensions: 13.00 x 12.00
Dining room
- Level: First
- Dimensions: 16.00 x 11.00
Dining room
- Level: First
- Dimensions: 16.00 x 11.00
Foyer
- Level: First
- Dimensions: 8.00 x 6.00
Foyer
- Level: First
- Dimensions: 8.00 x 6.00
Kitchen
- Level: First
Kitchen
- Level: First
Laundry
- Level: First
- Dimensions: 8.00 x 7.00
Laundry
- Level: First
- Dimensions: 8.00 x 7.00
Living room
- Level: First
- Dimensions: 22.00 x 15.00
Living room
- Level: First
- Dimensions: 22.00 x 15.00
Heating
- Gas, Forced Air
Appliances
- Included: Dishwasher, Free-Standing Range, Gas Water Heater, Microwave, Oven, Refrigerator
- Laundry: Main Level
Features
- Breakfast Bar, Ceiling Fan(s), Entrance Foyer, Granite Counters, Living/Dining Room, Sliding Glass Door(s), Main Level Primary, Primary Suite
- Flooring: Carpet, Luxury Vinyl, Varies
- Doors: Sliding Doors
- Windows: Thermal Windows
- Basement: Full,Sump Pump
- Number of fireplaces: 1
Interior area
- Total structure area: 1,608
- Total interior livable area: 1,608 sqft
Property
Parking
- Total spaces: 2
- Parking features: Attached, Garage
- Attached garage spaces: 2
Features
- Levels: One
- Stories: 1
- Patio & porch: Open, Porch
- Exterior features: Blacktop Driveway
Lot
- Size: 0.32 Acres
- Dimensions: 92 x 149
- Features: Cul-De-Sac, Near Public Transit, Rectangular, Rectangular Lot, Residential Lot
Details
- Parcel number: 2634000921500003009240
- Special conditions: Standard
Construction
Type & style
- Home type: SingleFamily
- Architectural style: Ranch
- Property subtype: Single Family Residence
Materials
- Attic/Crawl Hatchway(s) Insulated, Blown-In Insulation, Stone, Vinyl Siding, PEX Plumbing
- Foundation: Block
- Roof: Asphalt
Condition
- Resale
- Year built: 2020
Utilities & green energy
- Electric: Circuit Breakers
- Sewer: Connected
- Water: Connected, Public
- Utilities for property: Cable Available, Sewer Connected, Water Connected
Community & neighborhood
Location
- Region: Rochester
- Subdivision: Pardee Sub
Other
Other facts
- Listing terms: Cash,Conventional,FHA,VA Loan
Price history
| Date | Event | Price |
|---|---|---|
| 5/30/2025 | Sold | $365,000-2.6%$227/sqft |
Source: | ||
| 4/14/2025 | Pending sale | $374,900$233/sqft |
Source: | ||
| 3/5/2025 | Listed for sale | $374,900+0.8%$233/sqft |
Source: | ||
| 3/4/2025 | Listing removed | $372,000$231/sqft |
Source: | ||
| 2/21/2025 | Price change | $372,000+4.8%$231/sqft |
Source: | ||
Public tax history
| Year | Property taxes | Tax assessment |
|---|---|---|
| 2024 | -- | $291,400 |
| 2023 | -- | $291,400 +47.1% |
| 2022 | -- | $198,100 |
Find assessor info on the county website
Neighborhood: 14609
Nearby schools
GreatSchools rating
- 4/10Laurelton Pardee Intermediate SchoolGrades: 3-5Distance: 0.1 mi
- 5/10East Irondequoit Middle SchoolGrades: 6-8Distance: 0.3 mi
- 6/10Eastridge Senior High SchoolGrades: 9-12Distance: 1.3 mi
Schools provided by the listing agent
- Elementary: Laurelton-Pardee Intermediate
- Middle: East Irondequoit Middle
- High: Eastridge Senior High
- District: East Irondequoit
Source: NYSAMLSs. This data may not be complete. We recommend contacting the local school district to confirm school assignments for this home.

