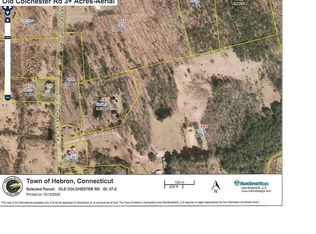Sold for $797,140 on 01/13/25
$797,140
467 Old Colchester Road, Hebron, CT 06231
4beds
4,369sqft
Single Family Residence
Built in 2024
2.02 Acres Lot
$867,900 Zestimate®
$182/sqft
$4,021 Estimated rent
Home value
$867,900
$764,000 - $989,000
$4,021/mo
Zestimate® history
Loading...
Owner options
Explore your selling options
What's special
Imagine your forever home, in the gorgeous Amston borough of the evolving town of Hebron, CT. This stunning, To-be- constructed modern Cape Cod residence seamlessly blends classic New England charm with modern luxury. Set on a serene and picturesque lot, this home offers the perfect retreat for those seeking both tranquility and convenience. Open-Concept living space offers the modern floor plan that seamlessly connects the living room, dining area, and kitchen. Large windows flood the space with natural light, creating a warm and inviting atmosphere. Enjoy warm nights by the propane fireplace, and cool nights on the covered porch. This home exemplifies the efficient layout and functional use of space to accomodate a lifelong occupancy with main level primary suite, and main level laundry. The gourmet kitchen and walk in pantry offers the heart of the home to be fully equipped and ready to entertain. You'll love the outdoor living space, and the best part of new construction is the customization. Build your dream home, and choose your finishes before the specs are chose!! Enjoy outdoor activities and the joys of nature with nearby historic airline trail hiking, the Salmon River for premier fly fishing and recreation, and Amston lake.
Zillow last checked: 8 hours ago
Listing updated: April 16, 2025 at 12:29pm
Listed by:
Robyn Letourneau 860-918-3945,
Berkshire Hathaway NE Prop. 860-267-4481
Bought with:
Jason Boice, RES.0821682
eXp Realty
Source: Smart MLS,MLS#: 24029361
Facts & features
Interior
Bedrooms & bathrooms
- Bedrooms: 4
- Bathrooms: 3
- Full bathrooms: 2
- 1/2 bathrooms: 1
Primary bedroom
- Level: Main
- Area: 225 Square Feet
- Dimensions: 15 x 15
Bedroom
- Level: Upper
- Area: 156 Square Feet
- Dimensions: 12 x 13
Bedroom
- Level: Upper
- Area: 169 Square Feet
- Dimensions: 13 x 13
Bedroom
- Level: Upper
Primary bathroom
- Level: Main
- Area: 140 Square Feet
- Dimensions: 10 x 14
Bathroom
- Level: Main
Bathroom
- Level: Upper
- Area: 112 Square Feet
- Dimensions: 8 x 14
Dining room
- Level: Main
Kitchen
- Level: Main
Living room
- Level: Main
- Area: 336 Square Feet
- Dimensions: 14 x 24
Heating
- Heat Pump, Forced Air, Other
Cooling
- Central Air
Appliances
- Included: Allowance, Oven/Range, Microwave, Range Hood, Refrigerator, Dishwasher, Washer, Dryer, Electric Water Heater, Water Heater
- Laundry: Main Level
Features
- Basement: Full
- Attic: Access Via Hatch
- Number of fireplaces: 1
Interior area
- Total structure area: 4,369
- Total interior livable area: 4,369 sqft
- Finished area above ground: 2,788
- Finished area below ground: 1,581
Property
Parking
- Total spaces: 2
- Parking features: Attached
- Attached garage spaces: 2
Features
- Patio & porch: Deck, Covered
- Exterior features: Sidewalk, Stone Wall
Lot
- Size: 2.02 Acres
- Features: Wooded, Sloped, Cleared
Details
- Parcel number: 1623896
- Zoning: R1
Construction
Type & style
- Home type: SingleFamily
- Architectural style: Cape Cod
- Property subtype: Single Family Residence
Materials
- Vinyl Siding
- Foundation: Concrete Perimeter
- Roof: Asphalt
Condition
- Under Construction
- New construction: Yes
- Year built: 2024
Details
- Warranty included: Yes
Utilities & green energy
- Sewer: Septic Tank
- Water: Well
Community & neighborhood
Community
- Community features: Basketball Court, Golf, Lake, Park, Playground
Location
- Region: Hebron
- Subdivision: Amston
Price history
| Date | Event | Price |
|---|---|---|
| 1/13/2025 | Sold | $797,140+6.3%$182/sqft |
Source: | ||
| 10/8/2024 | Pending sale | $749,900$172/sqft |
Source: | ||
| 7/12/2024 | Listed for sale | $749,900+837.4%$172/sqft |
Source: | ||
| 3/28/2024 | Sold | $80,000-19.2%$18/sqft |
Source: | ||
| 3/1/2024 | Pending sale | $99,000$23/sqft |
Source: | ||
Public tax history
Tax history is unavailable.
Neighborhood: Amston
Nearby schools
GreatSchools rating
- 6/10Hebron Elementary SchoolGrades: 3-6Distance: 2.9 mi
- 7/10Rham Middle SchoolGrades: 7-8Distance: 3.8 mi
- 9/10Rham High SchoolGrades: 9-12Distance: 3.7 mi

Get pre-qualified for a loan
At Zillow Home Loans, we can pre-qualify you in as little as 5 minutes with no impact to your credit score.An equal housing lender. NMLS #10287.
Sell for more on Zillow
Get a free Zillow Showcase℠ listing and you could sell for .
$867,900
2% more+ $17,358
With Zillow Showcase(estimated)
$885,258