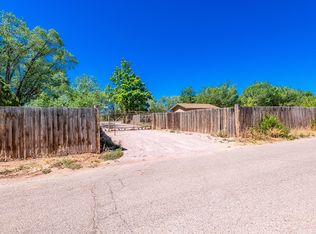Sold
Price Unknown
467 Old Church Rd, Corrales, NM 87048
5beds
10,002sqft
Single Family Residence
Built in 2003
2.18 Acres Lot
$1,613,000 Zestimate®
$--/sqft
$5,670 Estimated rent
Home value
$1,613,000
$1.47M - $1.77M
$5,670/mo
Zestimate® history
Loading...
Owner options
Explore your selling options
What's special
Featured in the 2024 Netflix movie ''Trigger Warning''!Nestled in the heart of Corrales this stunning custom built home is ready for it's next owner. Enjoy your own piece of paradise with an indoor pool with a hot tub and sauna, amazing kitchen, and breath taking landscaping. Enjoy life away from the hustle and bustle of the city while remaining close enough to enjoy the benefits of city living! 5 Bedrooms, 6 Bathrooms, 5 fireplaces and an amazing 4 car garage this property has it all even a custom built photography dark room! Back porch includes built in outdoor kitchen!Roof replaced in 2021, refinished garage floors and paint/drywall in 2024, Well Pump Replaced Oct 2024!
Zillow last checked: 8 hours ago
Listing updated: March 13, 2025 at 03:10pm
Listed by:
Philip Chrzanowski 505-301-8787,
Coldwell Banker Legacy
Bought with:
Denisha R Romero, 49263
Harmony Sol Properties LTD Co.
Source: SWMLS,MLS#: 1070825
Facts & features
Interior
Bedrooms & bathrooms
- Bedrooms: 5
- Bathrooms: 6
- Full bathrooms: 4
- 3/4 bathrooms: 1
- 1/2 bathrooms: 1
Primary bedroom
- Description: See Floor Plan
- Level: Upper
- Area: 983.23
- Dimensions: See Floor Plan
Bedroom 2
- Description: See Floor Plan
- Level: Upper
- Area: 405.95
- Dimensions: See Floor Plan
Bedroom 3
- Description: See Floor Plan
- Level: Upper
- Area: 559.6
- Dimensions: See Floor Plan
Bedroom 4
- Description: See Floor Plan
- Level: Upper
- Area: 358.02
- Dimensions: See Floor Plan
Bedroom 5
- Description: See Floor Plan
- Level: Lower
- Area: 259.67
- Dimensions: See Floor Plan
Dining room
- Description: See Floor Plan
- Level: Main
- Area: 669.3
- Dimensions: See Floor Plan
Family room
- Description: See Floor Plan
- Level: Main
- Area: 475.41
- Dimensions: See Floor Plan
Kitchen
- Description: See Floor Plan
- Level: Main
- Area: 401.41
- Dimensions: See Floor Plan
Living room
- Description: See Floor Plan
- Level: Main
- Area: 647.13
- Dimensions: See Floor Plan
Heating
- Central, Forced Air, Multiple Heating Units
Cooling
- Multi Units, Refrigerated
Appliances
- Included: Built-In Gas Oven, Built-In Gas Range, Convection Oven, Double Oven, Dishwasher, Disposal, Microwave, Refrigerator, Range Hood
- Laundry: Gas Dryer Hookup, Washer Hookup, Dryer Hookup, ElectricDryer Hookup
Features
- Beamed Ceilings, Breakfast Area, Ceiling Fan(s), Cathedral Ceiling(s), Separate/Formal Dining Room, Dual Sinks, Entrance Foyer, Great Room, Intercom, In-Law Floorplan, Jack and Jill Bath, Jetted Tub, Kitchen Island, Multiple Living Areas, Multiple Primary Suites, Pantry, Separate Shower, Tub Shower, Water Closet(s), Walk-In Closet(s)
- Flooring: Stone, Tile
- Windows: Double Pane Windows, Insulated Windows, Sliding
- Has basement: No
- Number of fireplaces: 5
- Fireplace features: Custom, Gas Log, Wood Burning, Outside
Interior area
- Total structure area: 10,002
- Total interior livable area: 10,002 sqft
Property
Parking
- Total spaces: 4
- Parking features: Attached, Garage, Oversized, Workshop in Garage
- Attached garage spaces: 4
Accessibility
- Accessibility features: None
Features
- Levels: Two
- Stories: 2
- Patio & porch: Balcony, Deck, Open, Patio
- Exterior features: Balcony, Courtyard, Deck, Outdoor Grill, Patio, Privacy Wall, RV Parking/RV Hookup, Sprinkler/Irrigation, Private Entrance
- Has private pool: Yes
- Pool features: Gunite, Heated, In Ground, Screen Enclosure
- Fencing: Gate
Lot
- Size: 2.18 Acres
- Features: Lawn, Landscaped, Sprinkler System
Details
- Additional structures: Outdoor Kitchen
- Parcel number: R035245
- Zoning description: A-1
- Other equipment: Intercom
Construction
Type & style
- Home type: SingleFamily
- Architectural style: Mediterranean,Spanish/Mediterranean
- Property subtype: Single Family Residence
Materials
- Frame, Stucco
- Roof: Flat,Pitched,Tile
Condition
- Resale
- New construction: No
- Year built: 2003
Details
- Builder name: Advanced American Construction
Utilities & green energy
- Sewer: Septic Tank
- Water: Private, Well
- Utilities for property: Electricity Available, Natural Gas Available
Green energy
- Energy generation: None
Community & neighborhood
Security
- Security features: Security Gate, Smoke Detector(s)
Location
- Region: Corrales
Other
Other facts
- Listing terms: Cash,Conventional
Price history
| Date | Event | Price |
|---|---|---|
| 3/12/2025 | Sold | -- |
Source: | ||
| 1/29/2025 | Pending sale | $1,800,000$180/sqft |
Source: | ||
| 1/17/2025 | Listed for sale | $1,800,000$180/sqft |
Source: | ||
| 12/20/2024 | Pending sale | $1,800,000$180/sqft |
Source: | ||
| 9/17/2024 | Listed for sale | $1,800,000-51.4%$180/sqft |
Source: | ||
Public tax history
| Year | Property taxes | Tax assessment |
|---|---|---|
| 2025 | $16,006 +0.5% | $429,600 +3% |
| 2024 | $15,920 +2.6% | $417,088 +3% |
| 2023 | $15,513 +4.9% | $404,940 +3% |
Find assessor info on the county website
Neighborhood: 87048
Nearby schools
GreatSchools rating
- 8/10Corrales Elementary SchoolGrades: K-5Distance: 0.8 mi
- 3/10Taylor Middle SchoolGrades: 6-8Distance: 4 mi
- 3/10Cibola High SchoolGrades: 9-12Distance: 2.9 mi
Schools provided by the listing agent
- Elementary: Corrales
- Middle: Taylor
- High: Cibola
Source: SWMLS. This data may not be complete. We recommend contacting the local school district to confirm school assignments for this home.
Get a cash offer in 3 minutes
Find out how much your home could sell for in as little as 3 minutes with a no-obligation cash offer.
Estimated market value$1,613,000
Get a cash offer in 3 minutes
Find out how much your home could sell for in as little as 3 minutes with a no-obligation cash offer.
Estimated market value
$1,613,000
