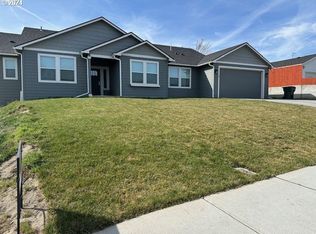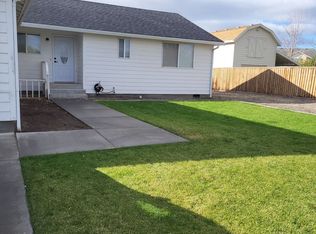THIS IS NOT A DRIVE BY, MUST SEE THIS HOME TO APPRECIATE. This 6 bed 3 1/2 bath home sits on a culdasac with city views. 2 Master suites, granite counter tops, Living and family rooms, covered outdoor living space, 720 Sq Ft shop, landscaped, raised garden areas, fruit trees, TUGS, drip system for pots, New HVAC, RV Parking, office space, Over sized garage, Hot tub is included. This home show pride in ownership. MUST SEE!!
This property is off market, which means it's not currently listed for sale or rent on Zillow. This may be different from what's available on other websites or public sources.


