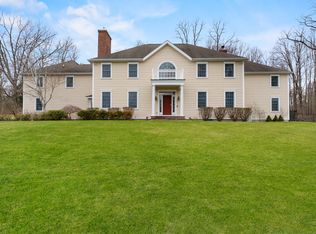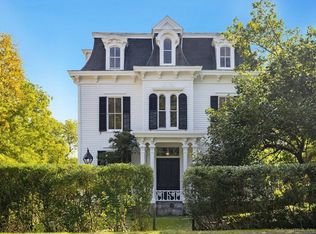Sold for $1,114,000
$1,114,000
467 North Salem Road, Ridgefield, CT 06877
4beds
2,549sqft
Single Family Residence
Built in 1963
2.18 Acres Lot
$1,268,300 Zestimate®
$437/sqft
$5,927 Estimated rent
Home value
$1,268,300
$1.19M - $1.36M
$5,927/mo
Zestimate® history
Loading...
Owner options
Explore your selling options
What's special
Welcome to this quintessential, Nantucket style colonial in Ridgefield CT, where New England charm meets modern-day living, nestled on a level 2.18 acres. This beautifully renovated home provides plenty of space for entertainment, relaxation and guests. The main floor living area, includes a foyer, light filled living room with wood burning fireplace, dining room with french doors opening to a screened-in porch, a European style, renovated modern kitchen with new appliances, an Italian (Ilve) gas range, a large porcelain farmer’s sink, and soapstone countertops. The spacious family room has a wood burning fireplace. In addition, you are welcomed by the white oak wood floors, high ceilings and natural light throughout. The second floor features a large primary en-suite with an additional (adjacent) private room for an office or library, plenty of deep closets, laundry shoot and a full bathroom. There are three additional good-sized bedrooms and a full hallway bathroom. The expanded, freshly painted, and dry lower level provides plenty of room for recreational activities and storage. The upgrades throughout the home include a full house generator, new a/c and backyard shed. The glassed-in atrium can be used for gardening all year round or as a sunroom. 467 North Salem Road is centrally located to all Ridgefield amenities including downtown Ridgefield, The Aldrich, Ridgefield Playhouse, and renowned restaurants. Only an hour and fifteen minutes from NYC. Not to be missed. Welcome to this quintessential, Nantucket style colonial in Ridgefield CT, where New England charm meets modern-day living, nestled on a level 2.18 acres. This beautifully renovated home provides plenty of space for entertainment, relaxation, loved ones and guests. The main floor living area, includes a foyer, a light filled living room with wood burning fireplace, a dining room with french doors opening to a screened-in porch, a designed modern kitchen with new stainless steal appliances, Italian (Ilve) gas range, a large porcelain farmer’s sink, and soapstone countertops. The spacious family room has a wood burning fireplace. In addition, you are welcomed by the painted oak floors, high ceilings and natural light throughout. The second floor features a spacious primary en-suite with an additional (adjacent) private room for an office or library, plenty of deep closets and a full bathroom. There are three additional good-sized bedrooms and a full hallway bathroom. The expanded, freshly painted, and dry lower level provides plenty of room for recreational activities and storage. The upgrades throughout the home include a full house generator, new a/c and backyard shed. The glassed-in atrium can be used for gardening all year round or as a sunroom. 467 North Salem Rd is centrally located to all Ridgefield amenities including downtown Ridgefield, The Aldrich, Ridgefield Playhouse, and renowned restaurants. Convenient to all schools and the Katonah/Branchville trains. You are only an hour and fifteen minutes from NYC. A property not to be missed. In addition: Kitchen flooring is high grade plywood which has been painted with premium washable paint . Living , dining, front hall and family room have oak hardwood flooring that are painted with premium washable paint. Kitchen cabinets are fitted with great storage options to maximize use of space - cabinet to the left of the stove.
Zillow last checked: 8 hours ago
Listing updated: July 09, 2024 at 08:16pm
Listed by:
Julie Walsh 203-246-6594,
Coldwell Banker Realty 203-227-8424,
Ninfa Valella 203-216-7102,
Coldwell Banker Realty
Bought with:
Lynne Murphy, RES.0777726
Berkshire Hathaway NE Prop.
Source: Smart MLS,MLS#: 170553993
Facts & features
Interior
Bedrooms & bathrooms
- Bedrooms: 4
- Bathrooms: 3
- Full bathrooms: 2
- 1/2 bathrooms: 1
Primary bedroom
- Features: Full Bath, Hardwood Floor, Walk-In Closet(s)
- Level: Upper
Bedroom
- Features: Hardwood Floor, Walk-In Closet(s)
- Level: Upper
Bedroom
- Features: Hardwood Floor, Walk-In Closet(s)
- Level: Upper
Bedroom
- Features: Hardwood Floor
- Level: Upper
Bathroom
- Features: Tile Floor
- Level: Main
Dining room
- Features: French Doors, Hardwood Floor
- Level: Main
Family room
- Features: Bay/Bow Window, Fireplace, Hardwood Floor
- Level: Main
Kitchen
- Features: Double-Sink, Pantry, Remodeled
- Level: Main
Living room
- Features: Built-in Features, Fireplace, Hardwood Floor
- Level: Main
Study
- Features: Hardwood Floor, Walk-In Closet(s)
- Level: Upper
Heating
- Baseboard, Zoned, Oil, Propane
Cooling
- Central Air, Zoned
Appliances
- Included: Gas Range, Microwave, Range Hood, Refrigerator, Freezer, Dishwasher, Washer, Dryer, Water Heater
- Laundry: Lower Level, Main Level
Features
- Wired for Data, Entrance Foyer
- Doors: Storm Door(s), French Doors
- Windows: Thermopane Windows
- Basement: Full,Unfinished,Concrete,Interior Entry,Storage Space,Sump Pump
- Attic: Pull Down Stairs,Storage
- Number of fireplaces: 2
Interior area
- Total structure area: 2,549
- Total interior livable area: 2,549 sqft
- Finished area above ground: 2,549
Property
Parking
- Total spaces: 3
- Parking features: Attached, Paved, Private
- Attached garage spaces: 2
- Has uncovered spaces: Yes
Features
- Patio & porch: Patio, Screened
- Exterior features: Garden, Rain Gutters, Lighting, Stone Wall
- Fencing: Stone
Lot
- Size: 2.18 Acres
- Features: Level, Wooded
Details
- Additional structures: Shed(s), Greenhouse
- Parcel number: 275678
- Zoning: RAA
- Other equipment: Generator
Construction
Type & style
- Home type: SingleFamily
- Architectural style: Colonial
- Property subtype: Single Family Residence
Materials
- Shingle Siding, Wood Siding
- Foundation: Concrete Perimeter
- Roof: Asphalt
Condition
- New construction: No
- Year built: 1963
Utilities & green energy
- Sewer: Septic Tank
- Water: Well
Green energy
- Energy efficient items: Doors, Windows
Community & neighborhood
Community
- Community features: Golf, Health Club, Lake, Library, Medical Facilities, Private Rec Facilities, Public Rec Facilities, Shopping/Mall
Location
- Region: Ridgefield
Price history
| Date | Event | Price |
|---|---|---|
| 6/1/2023 | Sold | $1,114,000+25.2%$437/sqft |
Source: | ||
| 5/13/2023 | Contingent | $890,000$349/sqft |
Source: | ||
| 4/13/2023 | Listed for sale | $890,000+54.8%$349/sqft |
Source: | ||
| 9/9/2020 | Sold | $575,000-11.4%$226/sqft |
Source: | ||
| 7/10/2020 | Listed for sale | $649,000-11%$255/sqft |
Source: William Raveis Real Estate #170308099 Report a problem | ||
Public tax history
| Year | Property taxes | Tax assessment |
|---|---|---|
| 2025 | $18,176 +3.9% | $663,600 |
| 2024 | $17,486 +37.4% | $663,600 +34.6% |
| 2023 | $12,723 +5.9% | $492,940 +16.6% |
Find assessor info on the county website
Neighborhood: 06877
Nearby schools
GreatSchools rating
- 9/10Barlow Mountain Elementary SchoolGrades: PK-5Distance: 0.5 mi
- 8/10Scotts Ridge Middle SchoolGrades: 6-8Distance: 1.3 mi
- 10/10Ridgefield High SchoolGrades: 9-12Distance: 1.2 mi
Schools provided by the listing agent
- Elementary: Barlow Mountain
- Middle: Scotts Ridge
- High: Ridgefield
Source: Smart MLS. This data may not be complete. We recommend contacting the local school district to confirm school assignments for this home.
Get pre-qualified for a loan
At Zillow Home Loans, we can pre-qualify you in as little as 5 minutes with no impact to your credit score.An equal housing lender. NMLS #10287.
Sell with ease on Zillow
Get a Zillow Showcase℠ listing at no additional cost and you could sell for —faster.
$1,268,300
2% more+$25,366
With Zillow Showcase(estimated)$1,293,666

