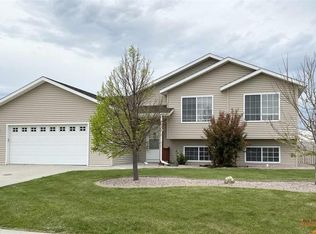Sold for $404,500 on 01/31/25
$404,500
467 Morgen Rd, Box Elder, SD 57719
4beds
2,208sqft
Site Built
Built in 2006
0.29 Acres Lot
$398,100 Zestimate®
$183/sqft
$2,468 Estimated rent
Home value
$398,100
$374,000 - $426,000
$2,468/mo
Zestimate® history
Loading...
Owner options
Explore your selling options
What's special
Check out this 2,208 sq. ft., 4 bed, 2 1/2 bath, 2 car oversized garage ranch style home located in Prairie View Estates Subdivision. The main level has an open living/dining room area with luxury vinyl plank flooring, vaulted ceiling, access to garage, and patio door walkout to the large deck where you watch the amazing sunset with no neighbors behind you. The kitchen has Honey Oak cabinets, attractive backsplash, 2-3 counter seating, stainless steel appliances, and wood accented bump-outs with recessed lighting. You also have a master bed/bathroom, an additional bedroom and 1/2 bath. The basement has a HUGE family room, 2 bedrooms (one with hidden Narnia room), and a shared bathroom. Home also has a sprinkler system, sump pit & pump, security system, water softener, privacy fenced back yard, shed, and RV parking. Sellers loved the neighbors, large utility/storage room, no HOA, supersized garage, and the short commute to Ellsworth and Rapid City.
Zillow last checked: 8 hours ago
Listing updated: February 01, 2025 at 11:41am
Listed by:
Lorenzo Bell-Thomas,
Century 21 Clearview Realty
Bought with:
Marisa Wollman
Oak & Key Realty, LLC
Source: Mount Rushmore Area AOR,MLS#: 82536
Facts & features
Interior
Bedrooms & bathrooms
- Bedrooms: 4
- Bathrooms: 3
- Full bathrooms: 2
- 1/2 bathrooms: 1
- Main level bedrooms: 2
Primary bedroom
- Level: Main
- Area: 168
- Dimensions: 14 x 12
Bedroom 2
- Level: Main
- Area: 121
- Dimensions: 11 x 11
Bedroom 3
- Level: Basement
- Area: 165
- Dimensions: 15 x 11
Bedroom 4
- Level: Basement
- Area: 154
- Dimensions: 14 x 11
Dining room
- Level: Main
- Area: 96
- Dimensions: 12 x 8
Kitchen
- Level: Main
- Dimensions: 10 x 9
Living room
- Level: Main
- Area: 289
- Dimensions: 17 x 17
Heating
- Natural Gas, Forced Air
Cooling
- Refrig. C/Air
Appliances
- Included: Dishwasher, Refrigerator, Electric Range Oven, Microwave
- Laundry: In Basement
Features
- Vaulted Ceiling(s), Ceiling Fan(s)
- Flooring: Carpet, Vinyl, Laminate
- Windows: Window Coverings(Some)
- Basement: Full,Finished,Sump Pump,Sump Pit
- Number of fireplaces: 1
- Fireplace features: None
Interior area
- Total structure area: 2,208
- Total interior livable area: 2,208 sqft
Property
Parking
- Total spaces: 2
- Parking features: Two Car, Attached, RV Access/Parking, Garage Door Opener
- Attached garage spaces: 2
Features
- Patio & porch: Porch Covered, Open Deck
- Exterior features: Sprinkler System
- Fencing: Wood
Lot
- Size: 0.29 Acres
Details
- Parcel number: 2230281004
Construction
Type & style
- Home type: SingleFamily
- Architectural style: Ranch
- Property subtype: Site Built
Materials
- Frame
- Roof: Composition
Condition
- Year built: 2006
Community & neighborhood
Security
- Security features: Smoke Detector(s), Fire Sprinkler System
Location
- Region: Box Elder
- Subdivision: Praire View Estates
Other
Other facts
- Listing terms: Cash,New Loan
Price history
| Date | Event | Price |
|---|---|---|
| 1/31/2025 | Sold | $404,500$183/sqft |
Source: | ||
| 1/7/2025 | Contingent | $404,500$183/sqft |
Source: | ||
| 12/1/2024 | Listed for sale | $404,500+5.1%$183/sqft |
Source: | ||
| 7/22/2022 | Sold | $385,000+1.3%$174/sqft |
Source: | ||
| 6/21/2022 | Contingent | $379,900$172/sqft |
Source: | ||
Public tax history
| Year | Property taxes | Tax assessment |
|---|---|---|
| 2025 | $4,353 -8.8% | $345,500 +5.3% |
| 2024 | $4,773 +11% | $328,000 -6.8% |
| 2023 | $4,300 +6.5% | $351,800 +18.8% |
Find assessor info on the county website
Neighborhood: 57719
Nearby schools
GreatSchools rating
- 6/10Vandenberg Elementary - 02Grades: 4-5Distance: 2.1 mi
- 5/10Douglas Middle School - 01Grades: 6-8Distance: 2.4 mi
- 2/10Douglas High School - 03Grades: 9-12Distance: 2.2 mi

Get pre-qualified for a loan
At Zillow Home Loans, we can pre-qualify you in as little as 5 minutes with no impact to your credit score.An equal housing lender. NMLS #10287.
