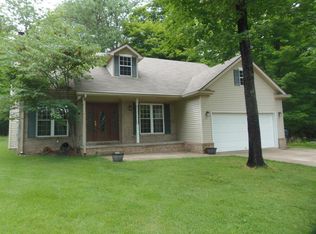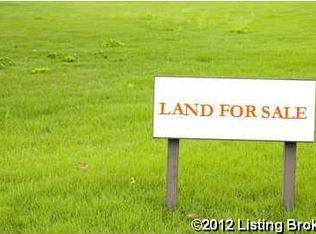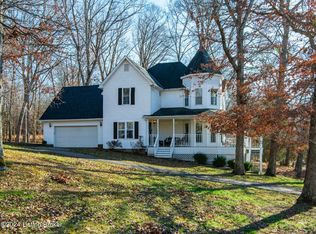You're gonna love this property nestled on wooded lot in gated community of Doe Valley. Great floor plan with cathedral ceiling on main floor. Wintertime view of the lake.
This property is off market, which means it's not currently listed for sale or rent on Zillow. This may be different from what's available on other websites or public sources.



