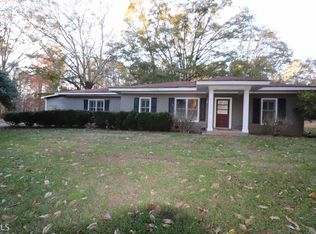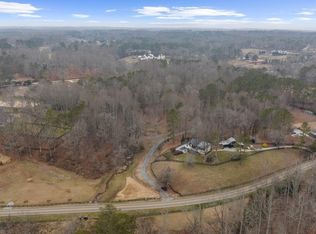Closed
$860,000
467 Liberty Grove Rd, Alpharetta, GA 30004
4beds
--sqft
Single Family Residence
Built in 1985
2 Acres Lot
$1,334,500 Zestimate®
$--/sqft
$3,243 Estimated rent
Home value
$1,334,500
$1.16M - $1.53M
$3,243/mo
Zestimate® history
Loading...
Owner options
Explore your selling options
What's special
Presented to you now is the only available move-in-ready home on Liberty Grove Rd in Alpharetta, Cherokee on 2 acres. This property has all that is desired. The house is updated and luxuriously accommodating. This home is situated on a ridge with a pastoral view that is breathtaking. The sound of the waterfall below, while sitting on the front porch or sunbathing by the pool, is music to the ears. The property has an abundance of wildlife that move through it. The home boasts a primary bedroom on main and an additional primary bedroom upstairs. The downstairs bathroom is complete with a soaking tub and separate shower. A mature and well maintained landscape provides an oasis around the exterior of the house. There is plenty of covered parking for 4 cars, plus an added flex space above the parking area. The curb appeal to this property from the street is rivaled by very few. Zoned AG with no restrictions other than county ordinances. Set up well for a horse farm, hobby farm or elite and exclusive estate. This property is in sought after school districts in Cherokee, is minutes from Milton and provides solitude, views and an experience that is hard to find. Additional 11.75 acres available. List agent related to Seller.
Zillow last checked: 8 hours ago
Listing updated: August 28, 2025 at 07:21am
Listed by:
Peter Gray 404-520-6955,
Keller Williams Realty Partners,
Grayson Byrd 678-494-0644,
Keller Williams Realty Partners
Bought with:
Shaun Van Orsouw, 376309
Redfin Corporation
Source: GAMLS,MLS#: 10531518
Facts & features
Interior
Bedrooms & bathrooms
- Bedrooms: 4
- Bathrooms: 2
- Full bathrooms: 2
- Main level bathrooms: 1
- Main level bedrooms: 1
Kitchen
- Features: Breakfast Area, Breakfast Bar, Breakfast Room, Kitchen Island, Pantry
Heating
- Electric
Cooling
- Central Air
Appliances
- Included: Dishwasher
- Laundry: Upper Level
Features
- Beamed Ceilings, High Ceilings, Master On Main Level, Vaulted Ceiling(s), Walk-In Closet(s)
- Flooring: Carpet, Hardwood
- Windows: Double Pane Windows
- Basement: None
- Number of fireplaces: 3
- Fireplace features: Family Room, Masonry, Other
- Common walls with other units/homes: No Common Walls
Interior area
- Total structure area: 0
- Finished area above ground: 0
- Finished area below ground: 0
Property
Parking
- Total spaces: 4
- Parking features: Carport, Kitchen Level
- Has carport: Yes
Features
- Levels: Two
- Stories: 2
- Patio & porch: Deck, Patio
- Exterior features: Garden
- Has private pool: Yes
- Pool features: In Ground, Salt Water
- Fencing: Fenced,Wood
- Has view: Yes
- View description: Valley
- Waterfront features: Creek
- Body of water: None
Lot
- Size: 2 Acres
- Features: Level, Pasture
- Residential vegetation: Wooded
Details
- Additional structures: Barn(s), Outbuilding
- Parcel number: 02N10 045
Construction
Type & style
- Home type: SingleFamily
- Architectural style: Bungalow/Cottage,Country/Rustic,Craftsman
- Property subtype: Single Family Residence
Materials
- Wood Siding
- Roof: Metal
Condition
- Resale
- New construction: No
- Year built: 1985
Utilities & green energy
- Sewer: Septic Tank
- Water: Public
- Utilities for property: Cable Available, Electricity Available, High Speed Internet
Community & neighborhood
Security
- Security features: Smoke Detector(s)
Community
- Community features: None
Location
- Region: Alpharetta
- Subdivision: None
HOA & financial
HOA
- Has HOA: No
- Services included: None
Other
Other facts
- Listing agreement: Exclusive Agency
Price history
| Date | Event | Price |
|---|---|---|
| 10/2/2025 | Listing removed | $3,650 |
Source: Zillow Rentals Report a problem | ||
| 9/18/2025 | Listed for rent | $3,650 |
Source: Zillow Rentals Report a problem | ||
| 8/15/2025 | Sold | $860,000-1.7% |
Source: | ||
| 7/10/2025 | Pending sale | $875,000 |
Source: | ||
| 7/8/2025 | Listed for sale | $875,000 |
Source: | ||
Public tax history
| Year | Property taxes | Tax assessment |
|---|---|---|
| 2012 | $4,425 -15.8% | $149,520 -17.8% |
| 2011 | $5,252 -5.6% | $181,920 -8.2% |
| 2010 | $5,565 -6.7% | $198,200 -11.8% |
Find assessor info on the county website
Neighborhood: 30004
Nearby schools
GreatSchools rating
- 8/10Avery Elementary SchoolGrades: PK-5Distance: 3.4 mi
- 7/10Creekland Middle SchoolGrades: 6-8Distance: 2.7 mi
- 9/10Creekview High SchoolGrades: 9-12Distance: 2.8 mi
Schools provided by the listing agent
- Elementary: Avery
- Middle: Creekland
- High: Creekview
Source: GAMLS. This data may not be complete. We recommend contacting the local school district to confirm school assignments for this home.
Get a cash offer in 3 minutes
Find out how much your home could sell for in as little as 3 minutes with a no-obligation cash offer.
Estimated market value$1,334,500
Get a cash offer in 3 minutes
Find out how much your home could sell for in as little as 3 minutes with a no-obligation cash offer.
Estimated market value
$1,334,500

