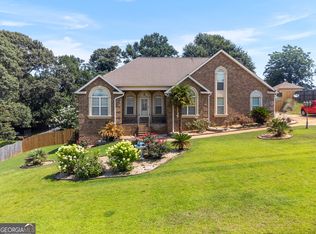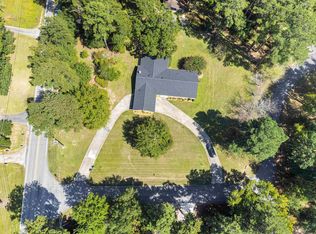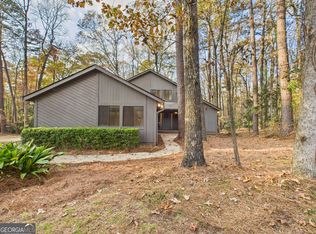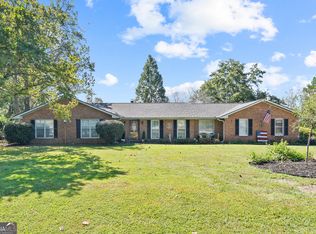Tranquility, Hunting & Entertaining at it's Best!! 5.5 acs. conveniently located to Byron, Macon & WR & on a dead end street!! In 2022: Total Kitchen Remodel, bathroom vanities, ext. white wash paint, throughout: LVP, faucets, int paint & updated light fixtures. 25x30 wired workshop & attached out door flex space w/out dr. fan/light, 30 Amp RV Hookup behind workshop, plus an outbuilding/garden shed. Sm. flex rm to use as desired & has ext. dr. to lg shady deck. Approx. 9.5 yr old roof & 3 yr old water heater. County Taxes Only
Active
Price cut: $10K (9/16)
$359,900
467 Kirkland Dr, Byron, GA 31008
4beds
2,380sqft
Est.:
Single Family Residence
Built in 1970
5.5 Acres Lot
$355,100 Zestimate®
$151/sqft
$-- HOA
What's special
Attached outdoor flex spaceTotal kitchen remodelDead end streetBathroom vanitiesUpdated light fixtures
- 197 days |
- 1,094 |
- 85 |
Zillow last checked: 8 hours ago
Listing updated: November 21, 2025 at 11:31am
Listed by:
Judy Chappell-Wellman 478-808-1170,
Coldwell Banker Free Realty
Source: GAMLS,MLS#: 10531403
Tour with a local agent
Facts & features
Interior
Bedrooms & bathrooms
- Bedrooms: 4
- Bathrooms: 2
- Full bathrooms: 2
- Main level bathrooms: 2
- Main level bedrooms: 4
Rooms
- Room types: Bonus Room
Dining room
- Features: Separate Room
Kitchen
- Features: Pantry, Solid Surface Counters
Heating
- Heat Pump
Cooling
- Central Air
Appliances
- Included: Dishwasher, Electric Water Heater, Microwave, Oven/Range (Combo), Refrigerator, Stainless Steel Appliance(s)
- Laundry: In Kitchen, Laundry Closet
Features
- Double Vanity
- Flooring: Hardwood, Other
- Basement: None
- Attic: Pull Down Stairs
- Number of fireplaces: 1
- Fireplace features: Family Room, Gas Log, Masonry
Interior area
- Total structure area: 2,380
- Total interior livable area: 2,380 sqft
- Finished area above ground: 2,380
- Finished area below ground: 0
Property
Parking
- Parking features: Carport
- Has carport: Yes
Features
- Levels: One
- Stories: 1
- Patio & porch: Deck, Porch
Lot
- Size: 5.5 Acres
- Features: Cul-De-Sac
- Residential vegetation: Wooded
Details
- Additional structures: Shed(s), Workshop
- Parcel number: 055A 064
Construction
Type & style
- Home type: SingleFamily
- Architectural style: Brick 4 Side
- Property subtype: Single Family Residence
Materials
- Brick
- Foundation: Pillar/Post/Pier
- Roof: Composition
Condition
- Updated/Remodeled
- New construction: No
- Year built: 1970
Utilities & green energy
- Sewer: Septic Tank
- Water: Well
- Utilities for property: Cable Available, Electricity Available, High Speed Internet, Phone Available
Community & HOA
Community
- Features: None
- Subdivision: Kirkland-Peavy
HOA
- Has HOA: No
- Services included: None
Location
- Region: Byron
Financial & listing details
- Price per square foot: $151/sqft
- Tax assessed value: $243,470
- Annual tax amount: $2,673
- Date on market: 5/27/2025
- Cumulative days on market: 198 days
- Listing agreement: Exclusive Right To Sell
- Listing terms: Cash,Conventional,FHA,USDA Loan,VA Loan
- Electric utility on property: Yes
Estimated market value
$355,100
$337,000 - $373,000
$2,012/mo
Price history
Price history
| Date | Event | Price |
|---|---|---|
| 9/16/2025 | Price change | $359,900-2.7%$151/sqft |
Source: | ||
| 7/2/2025 | Price change | $369,900-1.4%$155/sqft |
Source: CGMLS #253487 Report a problem | ||
| 5/28/2025 | Listed for sale | $375,000+29.3%$158/sqft |
Source: CGMLS #253487 Report a problem | ||
| 10/20/2022 | Sold | $290,000$122/sqft |
Source: Public Record Report a problem | ||
| 8/17/2022 | Pending sale | $290,000$122/sqft |
Source: CGMLS #225037 Report a problem | ||
Public tax history
Public tax history
| Year | Property taxes | Tax assessment |
|---|---|---|
| 2024 | $2,673 -2.7% | $97,388 +0.1% |
| 2023 | $2,748 +106.1% | $97,320 +62.4% |
| 2022 | $1,333 +2.8% | $59,920 +13.1% |
Find assessor info on the county website
BuyAbility℠ payment
Est. payment
$2,200/mo
Principal & interest
$1738
Property taxes
$336
Home insurance
$126
Climate risks
Neighborhood: 31008
Nearby schools
GreatSchools rating
- 5/10Byron Elementary SchoolGrades: PK-5Distance: 1.8 mi
- 5/10Byron Middle SchoolGrades: 6-8Distance: 1.9 mi
- 4/10Peach County High SchoolGrades: 9-12Distance: 7.4 mi
Schools provided by the listing agent
- Elementary: Byron
- Middle: Byron
- High: Peach County
Source: GAMLS. This data may not be complete. We recommend contacting the local school district to confirm school assignments for this home.
- Loading
- Loading




