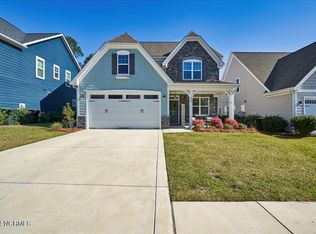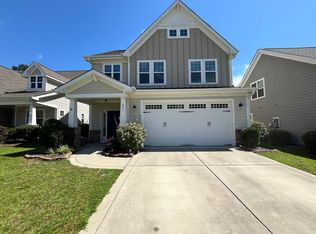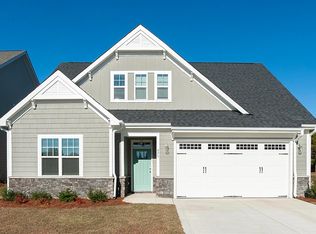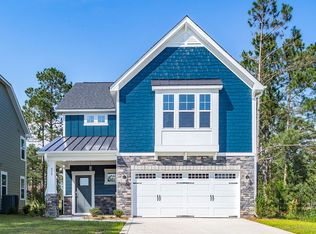Sold for $420,000 on 09/16/25
$420,000
467 Kerr Lake Road, Aberdeen, NC 28315
4beds
2,326sqft
Single Family Residence
Built in 2017
7,405.2 Square Feet Lot
$421,600 Zestimate®
$181/sqft
$2,297 Estimated rent
Home value
$421,600
$375,000 - $472,000
$2,297/mo
Zestimate® history
Loading...
Owner options
Explore your selling options
What's special
Welcome to your new home! This charming four bedroom, two and a half bath home in the highly sought after Legacy Lakes neighborhood is waiting for you to make it your own! This home has an amazing opportunity of an unbeatable 2.625 Assumable VA Loan!!! Upon entering the home, you're greeted into a foyer with a flex room for additional living space off to the right - you can use this space as you choose, as a formal dining room, office or playroom. Continue through to the spacious living room, kitchen and breakfast nook, all in an open concept, perfect for your entertaining needs! There is so much natural light filtering in the space. The kitchen features shaker style cabinets, a large working island, granite countertops, a gas range, stainless steel appliances and a walk in pantry. The Owner's suite is on the main level - a generous retreat with an ensuite featuring a walk in shower, garden tub, double sink and private water closet. A sizeable walk-in closet meets all your needs. Also downstairs you'll find the laundry room and a half bath. Upstairs are three great sized bedrooms with trey ceilings that share a hall bath with double sinks. Out back, unwind on the covered patio, enjoying a cup of coffee in the morning or your favorite drink of choice in the evening. Nice, level lot situated on award-winning Legacy Links golf course. Irrigation system. Legacy Lakes offers so many amenities, sure to satisfy everyone including a pool, clubhouse, fitness center, tennis courts, fishing areas, on-site food truck visits, trivia nights and more! Just minutes from Pinehurst, Southern Pines, and Fort Bragg, Legacy Lakes is home to over 400 acres of beautiful pine trees, rolling fairways, and natural lakes. A great location and neighborhood to live in Moore County. Don't miss your chance to make this gorgeous home yours today!
Zillow last checked: 8 hours ago
Listing updated: September 16, 2025 at 04:20pm
Listed by:
Julia Simmons 919-741-3806,
Premier Real Estate of the Sandhills LLC
Bought with:
A Non Member
A Non Member
Source: Hive MLS,MLS#: 100502416 Originating MLS: Mid Carolina Regional MLS
Originating MLS: Mid Carolina Regional MLS
Facts & features
Interior
Bedrooms & bathrooms
- Bedrooms: 4
- Bathrooms: 3
- Full bathrooms: 2
- 1/2 bathrooms: 1
Primary bedroom
- Level: First
- Dimensions: 16.5 x 13.5
Bedroom 2
- Level: Second
- Dimensions: 11 x 10
Bedroom 3
- Level: Second
- Dimensions: 12 x 12
Bedroom 4
- Level: Second
- Dimensions: 14 x 10
Breakfast nook
- Level: First
- Dimensions: 9.5 x 11.5
Kitchen
- Level: First
- Dimensions: 12 x 9.5
Living room
- Level: First
- Dimensions: 20.5 x 18
Office
- Level: First
- Dimensions: 11.5 x 10.5
Heating
- Heat Pump, Electric
Cooling
- Central Air
Appliances
- Included: Gas Oven, Built-In Microwave, Refrigerator, Dishwasher
- Laundry: Laundry Room
Features
- Master Downstairs, Walk-in Closet(s), Tray Ceiling(s), High Ceilings, Entrance Foyer, Kitchen Island, Ceiling Fan(s), Pantry, Walk-in Shower, Blinds/Shades, Gas Log, Walk-In Closet(s)
- Flooring: Carpet, LVT/LVP, Tile
- Has fireplace: Yes
- Fireplace features: Gas Log
Interior area
- Total structure area: 2,326
- Total interior livable area: 2,326 sqft
Property
Parking
- Total spaces: 2
- Parking features: Concrete
Features
- Levels: Two
- Stories: 2
- Patio & porch: Covered, Patio, Porch
- Fencing: None
- Has view: Yes
- View description: Golf Course
- Frontage type: Golf Course
Lot
- Size: 7,405 sqft
- Dimensions: 50 x 153 x 50 x 151
- Features: On Golf Course
Details
- Parcel number: 20070688
- Zoning: R-20
- Special conditions: Standard
Construction
Type & style
- Home type: SingleFamily
- Property subtype: Single Family Residence
Materials
- Fiber Cement
- Foundation: Slab
- Roof: Composition
Condition
- New construction: No
- Year built: 2017
Utilities & green energy
- Water: Public
- Utilities for property: Water Available
Community & neighborhood
Security
- Security features: Security System, Smoke Detector(s)
Location
- Region: Aberdeen
- Subdivision: Legacy Lakes
HOA & financial
HOA
- Has HOA: Yes
- HOA fee: $1,704 monthly
- Amenities included: Clubhouse, Pool, Fitness Center, Tennis Court(s)
- Association name: Legacy Lakes HOA
- Association phone: 910-295-3791
Other
Other facts
- Listing agreement: Exclusive Right To Sell
- Listing terms: Cash,Conventional,VA Loan
- Road surface type: Paved
Price history
| Date | Event | Price |
|---|---|---|
| 9/16/2025 | Sold | $420,000-1.2%$181/sqft |
Source: | ||
| 9/12/2025 | Pending sale | $425,000$183/sqft |
Source: | ||
| 6/18/2025 | Contingent | $425,000$183/sqft |
Source: | ||
| 6/2/2025 | Price change | $425,000-4.5%$183/sqft |
Source: | ||
| 4/24/2025 | Listed for sale | $445,000+24.3%$191/sqft |
Source: | ||
Public tax history
| Year | Property taxes | Tax assessment |
|---|---|---|
| 2024 | $2,965 -2.5% | $386,370 |
| 2023 | $3,043 +8.9% | $386,370 +7.6% |
| 2022 | $2,795 -2.4% | $358,970 +30.4% |
Find assessor info on the county website
Neighborhood: 28315
Nearby schools
GreatSchools rating
- 1/10Aberdeen Elementary SchoolGrades: PK-5Distance: 3.5 mi
- 6/10Southern Middle SchoolGrades: 6-8Distance: 3.7 mi
- 5/10Pinecrest High SchoolGrades: 9-12Distance: 5.8 mi
Schools provided by the listing agent
- Elementary: Aberdeeen Elementary
- Middle: Southern Middle
- High: Pinecrest High
Source: Hive MLS. This data may not be complete. We recommend contacting the local school district to confirm school assignments for this home.

Get pre-qualified for a loan
At Zillow Home Loans, we can pre-qualify you in as little as 5 minutes with no impact to your credit score.An equal housing lender. NMLS #10287.
Sell for more on Zillow
Get a free Zillow Showcase℠ listing and you could sell for .
$421,600
2% more+ $8,432
With Zillow Showcase(estimated)
$430,032


