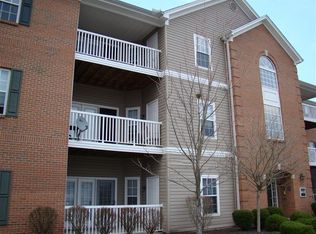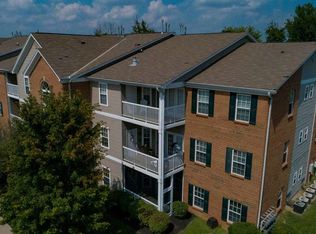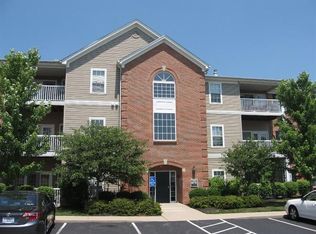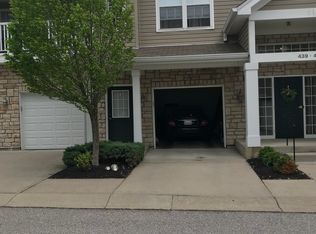Sold for $193,000 on 04/16/24
$193,000
467 Ivy Ridge Dr, Cold Spring, KY 41076
2beds
1,318sqft
Condo
Built in 2005
-- sqft lot
$197,600 Zestimate®
$146/sqft
$1,849 Estimated rent
Home value
$197,600
$186,000 - $209,000
$1,849/mo
Zestimate® history
Loading...
Owner options
Explore your selling options
What's special
Great location for just about everything. The Rosewood floor plan has plenty of room and NO Steps. Featuring a library or could be your office with glass paneled doors for privacy. The kitchen features just about every appliance you could need except the juicer. With a bar top for counter sitting and then the dining room. Living room features a walkout to the 8 x 14 covered patio with private setting. Master bedroom has a large walk-in closet, attached master bath with shower. The 2nd bedroom is on the other end of the unit and has a full bath nearby. This is a 1st floor unit.
Facts & features
Interior
Bedrooms & bathrooms
- Bedrooms: 2
- Bathrooms: 2
- Full bathrooms: 2
Heating
- Forced air, Gas
Cooling
- Central
Appliances
- Included: Dishwasher, Dryer, Garbage disposal, Microwave, Range / Oven, Refrigerator, Washer
Features
- Flooring: Linoleum / Vinyl
Interior area
- Total interior livable area: 1,318 sqft
Property
Parking
- Parking features: Off-street
Features
- Exterior features: Brick
Details
- Parcel number: 999993685800
- Zoning: Residential
Construction
Type & style
- Home type: Condo
Materials
- brick
- Foundation: Slab
- Roof: Composition
Condition
- Yes
- Year built: 2005
Utilities & green energy
- Gas: Natural
- Sewer: Public
- Water: Public
Community & neighborhood
Location
- Region: Cold Spring
HOA & financial
HOA
- Has HOA: Yes
- HOA fee: $196 monthly
Other
Other facts
- Roof: Shingle
- Water Source: Public
- Windows: Insulated
- Architecture: Traditional
- Heating: Gas, Forced Air
- Appliances Included: Dishwasher, Garbage Disposal, Oven/Range, Microwave, Dryer, Refrigerator, Washer
- Cooling: Central Air
- Kitchen Features: Wood Cabinets, Ceramic Tile, Gourmet, Counter Bar
- Miscellaneous: Ceiling Fan, Handicap Use
- Sewer: Public
- Gas: Natural
- Property Type: Single Family Attached
- Inc.In HOA/Condo Fee: Association Dues, Landscaping, Professional Mgt, Snow Removal
- Sub Type Description: Apartment Style
- Outside Features: Covered Deck/Patio
- Foundation: Poured
- Parking: Driveway
- Degree Complete: Existing Structure
- MasterBed Feat: Walk-in Closet, Wall-to-Wall Carpet, Bath Adjoins
- Zoning: Residential
- HOA: 1
- Living Rm Feat: Wall-to-Wall Carpet, Walkout
- Dir Entry Gar-Bldg: 0
- Private Entry: 0
- Common Hallway: 1
- Elevator Access: 0
- Dir Entry Gar-Unit: 0
- Att Gar-Outside Entr: 0
- Entry (Foyer): Vinyl Floors
- Study Features: French Doors, Wall-to-Wall Carpet
- Property Condition: Yes
- Tax ID#: 999-99-36-858.00
Price history
| Date | Event | Price |
|---|---|---|
| 4/16/2024 | Sold | $193,000+11.6%$146/sqft |
Source: Public Record Report a problem | ||
| 11/23/2022 | Sold | $173,000-3.9%$131/sqft |
Source: Public Record Report a problem | ||
| 10/28/2022 | Pending sale | $180,000$137/sqft |
Source: | ||
| 10/19/2022 | Listed for sale | $180,000+12.6%$137/sqft |
Source: | ||
| 1/27/2022 | Sold | $159,800$121/sqft |
Source: Public Record Report a problem | ||
Public tax history
| Year | Property taxes | Tax assessment |
|---|---|---|
| 2022 | $1,438 | $115,000 |
| 2021 | $1,438 +14.4% | $115,000 +14.4% |
| 2018 | $1,256 -5.3% | $100,500 |
Find assessor info on the county website
Neighborhood: 41076
Nearby schools
GreatSchools rating
- 8/10Donald E. Cline Elementary SchoolGrades: PK-5Distance: 1.2 mi
- 5/10Campbell County Middle SchoolGrades: 6-8Distance: 4.1 mi
- 9/10Campbell County High SchoolGrades: 9-12Distance: 6.9 mi
Schools provided by the listing agent
- Elementary: Donald E.Cline Elem
- Middle: Campbell County Middle School
- High: Campbell County High
- District: Campbell County Publ
Source: The MLS. This data may not be complete. We recommend contacting the local school district to confirm school assignments for this home.

Get pre-qualified for a loan
At Zillow Home Loans, we can pre-qualify you in as little as 5 minutes with no impact to your credit score.An equal housing lender. NMLS #10287.



