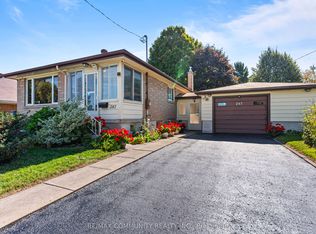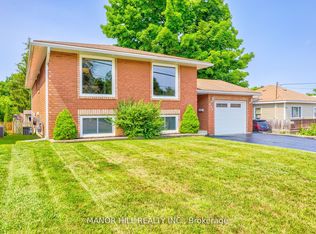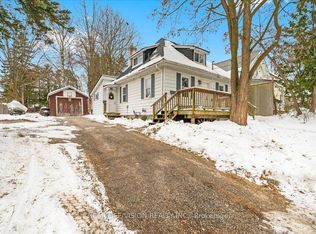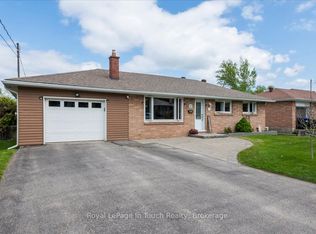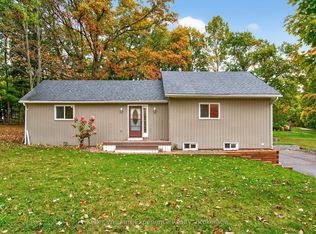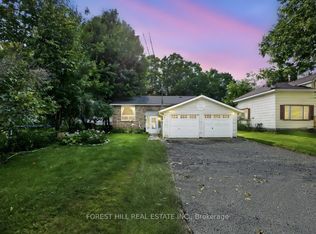Welcome to this beautiful family home located on a quiet, tree-lined street in a sought-after neighborhood. This inviting residence offers the perfect blend of comfort, functionality, and style, making it ideal for growing families or those who love to entertain. Step inside and be greeted by a spacious open-concept floor plan that effortlessly connects the main living areas. The heart of the home is the updated kitchen, featuring elegant stone countertops, a large island for meal prep or casual dining, and an abundance of cupboard space to keep everything organized. Whether you're hosting a dinner party or enjoying a quiet family meal, the kitchen is designed to meet all your needs. The expansive living and dining area boasts new flooring and provides the perfect setting for both relaxation and entertaining. Natural light pours in through oversized windows, creating a warm and welcoming ambiance throughout. Down the hall, you'll find three generously sized bedrooms and a beautifully updated main bath, offering both style and functionality. A separate side entrance opens the door to endless possibilities, including a potential in-law suite or income-generating apartment. The fully finished basement is a true highlight, featuring a massive rec room complete with a cozy gas fireplace perfect for movie nights or gatherings. An additional updated full bath and large windows enhance the comfort and livability of the lower level. Step outside to your own private backyard oasis. The large patio is ideal for summer BBQs, while the grassy area provides a safe and spacious place for kids to play. The rear man door to the single-car garage adds convenience, and the charming covered front porch is perfect for relaxing with a morning coffee. This wonderful home is just minutes from schools, parks, shopping, and all the amenities your family needs. Don't miss your chance to make this move-in ready gem your forever home!
For sale
C$599,900
467 Irwin St, Midland, ON L4R 2V7
3beds
2baths
Single Family Residence
Built in ----
5,250 Square Feet Lot
$-- Zestimate®
C$--/sqft
C$-- HOA
What's special
Quiet tree-lined streetOpen-concept floor planUpdated kitchenElegant stone countertopsLarge islandAbundance of cupboard spaceNew flooring
- 93 days |
- 2 |
- 0 |
Zillow last checked: 8 hours ago
Listing updated: November 28, 2025 at 08:13am
Listed by:
RE/MAX REALTRON REALTY INC.
Source: TRREB,MLS®#: S12389140 Originating MLS®#: Toronto Regional Real Estate Board
Originating MLS®#: Toronto Regional Real Estate Board
Facts & features
Interior
Bedrooms & bathrooms
- Bedrooms: 3
- Bathrooms: 2
Primary bedroom
- Level: Main
- Dimensions: 3.63 x 2.84
Bedroom
- Level: Main
- Dimensions: 3.89 x 3
Bedroom
- Level: Main
- Dimensions: 3 x 2.59
Bathroom
- Level: Basement
- Dimensions: 0 x 0
Bathroom
- Level: Main
- Dimensions: 0 x 0
Family room
- Level: Basement
- Dimensions: 11.51 x 6.65
Kitchen
- Level: Main
- Dimensions: 3.94 x 3.07
Living room
- Level: Main
- Dimensions: 6.07 x 3.71
Heating
- Forced Air, Gas
Cooling
- Central Air
Features
- In-Law Capability
- Basement: Separate Entrance,Finished
- Has fireplace: Yes
- Fireplace features: Natural Gas
Interior area
- Living area range: 700-1100 null
Video & virtual tour
Property
Parking
- Total spaces: 3
- Parking features: Private, Garage Door Opener
- Has garage: Yes
Features
- Patio & porch: Patio, Porch
- Exterior features: Landscaped
- Pool features: None
Lot
- Size: 5,250 Square Feet
- Features: Beach, Campground, Hospital, Park, School, Skiing
- Topography: Dry,Flat
Details
- Additional structures: Fence - Full
- Parcel number: 584720117
Construction
Type & style
- Home type: SingleFamily
- Architectural style: Bungalow
- Property subtype: Single Family Residence
Materials
- Brick
- Foundation: Poured Concrete
- Roof: Asphalt Shingle
Utilities & green energy
- Sewer: Sewer
Community & HOA
Location
- Region: Midland
Financial & listing details
- Annual tax amount: C$3,614
- Date on market: 9/8/2025
RE/MAX REALTRON REALTY INC.
By pressing Contact Agent, you agree that the real estate professional identified above may call/text you about your search, which may involve use of automated means and pre-recorded/artificial voices. You don't need to consent as a condition of buying any property, goods, or services. Message/data rates may apply. You also agree to our Terms of Use. Zillow does not endorse any real estate professionals. We may share information about your recent and future site activity with your agent to help them understand what you're looking for in a home.
Price history
Price history
Price history is unavailable.
Public tax history
Public tax history
Tax history is unavailable.Climate risks
Neighborhood: L4R
Nearby schools
GreatSchools rating
No schools nearby
We couldn't find any schools near this home.
- Loading
