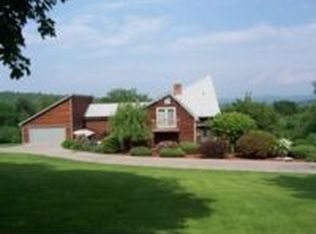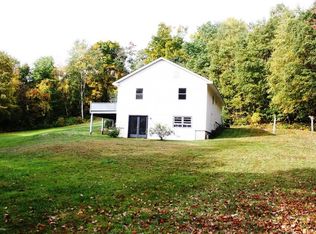The private setting with the expansive back deck and attached two car garage are just some of the features this lovely log home has to offer. Enter to see the high ceilings, double sided fireplace and great circular flow. The master suite is on the first floor with two additional bedrooms and full bath upstairs. This home also has the laundry set up conveniently on the first floor. The massive walk out basement to the private back yard has the ability for additional finished space or a fantastic workshop. You are just minutes from 91 but still in the country.
This property is off market, which means it's not currently listed for sale or rent on Zillow. This may be different from what's available on other websites or public sources.

