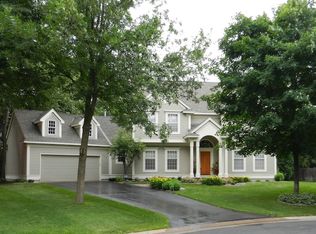Closed
$830,000
467 Harbor Cir, Shoreview, MN 55126
5beds
3,632sqft
Single Family Residence
Built in 1993
0.27 Acres Lot
$835,600 Zestimate®
$229/sqft
$4,205 Estimated rent
Home value
$835,600
$752,000 - $928,000
$4,205/mo
Zestimate® history
Loading...
Owner options
Explore your selling options
What's special
Welcome home! Tucked at the end of a quiet cul-de-sac in Shoreview’s coveted Harbor Place neighborhood, this updated and move-in-ready 2-story offers 5 bedrooms, 4 bathrooms, and over $280K in thoughtful updates since 2019. Designed for both comfort and functionality, the main level features a formal living room, cozy family room with fireplace and built-ins, a dedicated dining room with crown molding, and a beautifully updated kitchen with granite counters, white cabinetry, stainless steel appliances, and a re-stained butcher block island. The adjacent eat-in space opens to a large deck overlooking a private, tree-lined backyard. Upstairs, four bedrooms include a serene primary suite with dual closets and a spa-like bath with double vanities, tiled walk-in shower, and a soaking tub. The finished lower level adds flexible living space with a 5th bedroom, renovated bath, and room for a media area, gym, or play space. Major upgrades include new Pella windows, roof, and painted siding (2021), full basement remodel with insulation (2025), new carpet, paint, and refreshed landscaping. Extras like main-level laundry, a slate-tiled mudroom, and ample storage round out the home. Located in the top-rated Mounds View School District near parks, trails, lakes, Shoreview Community Center, and shopping—this is a home built for everyday ease and lasting memories.
Zillow last checked: 8 hours ago
Listing updated: June 16, 2025 at 08:45am
Listed by:
Lars Anderson 651-497-1666,
RE/MAX Results
Bought with:
Linda Kaiser
Cedar Point Realty
Source: NorthstarMLS as distributed by MLS GRID,MLS#: 6724536
Facts & features
Interior
Bedrooms & bathrooms
- Bedrooms: 5
- Bathrooms: 4
- Full bathrooms: 2
- 3/4 bathrooms: 1
- 1/2 bathrooms: 1
Bedroom 1
- Level: Upper
- Area: 196 Square Feet
- Dimensions: 14x14
Bedroom 2
- Level: Upper
- Area: 156 Square Feet
- Dimensions: 12x13
Bedroom 3
- Level: Upper
- Area: 176 Square Feet
- Dimensions: 16x11
Bedroom 4
- Level: Upper
- Area: 180 Square Feet
- Dimensions: 15x12
Bedroom 5
- Level: Lower
- Area: 165 Square Feet
- Dimensions: 11x15
Dining room
- Level: Main
- Area: 192 Square Feet
- Dimensions: 12x16
Family room
- Level: Main
- Area: 272 Square Feet
- Dimensions: 16x17
Kitchen
- Level: Main
- Area: 336 Square Feet
- Dimensions: 14x24
Laundry
- Level: Main
- Area: 60 Square Feet
- Dimensions: 6x10
Living room
- Level: Main
- Area: 256 Square Feet
- Dimensions: 16x16
Recreation room
- Level: Lower
- Area: 630 Square Feet
- Dimensions: 35x18
Recreation room
- Level: Lower
- Area: 225 Square Feet
- Dimensions: 15x15
Heating
- Forced Air
Cooling
- Central Air
Appliances
- Included: Air-To-Air Exchanger, Dishwasher, Disposal, Dryer, Exhaust Fan, Humidifier, Microwave, Range, Refrigerator, Washer, Water Softener Owned
Features
- Basement: Daylight,Egress Window(s),Finished,Full
- Number of fireplaces: 1
- Fireplace features: Family Room, Wood Burning
Interior area
- Total structure area: 3,632
- Total interior livable area: 3,632 sqft
- Finished area above ground: 2,632
- Finished area below ground: 1,000
Property
Parking
- Total spaces: 2
- Parking features: Attached, Garage Door Opener
- Attached garage spaces: 2
- Has uncovered spaces: Yes
Accessibility
- Accessibility features: None
Features
- Levels: Two
- Stories: 2
- Patio & porch: Deck
Lot
- Size: 0.27 Acres
- Dimensions: 81 x 150 x 83 x 134
- Features: Many Trees
Details
- Foundation area: 1416
- Parcel number: 243023210022
- Zoning description: Residential-Single Family
Construction
Type & style
- Home type: SingleFamily
- Property subtype: Single Family Residence
Materials
- Wood Siding
- Roof: Asphalt
Condition
- Age of Property: 32
- New construction: No
- Year built: 1993
Utilities & green energy
- Electric: Circuit Breakers
- Gas: Natural Gas
- Sewer: City Sewer/Connected
- Water: City Water/Connected
Community & neighborhood
Location
- Region: Shoreview
- Subdivision: Harbor Place
HOA & financial
HOA
- Has HOA: No
Other
Other facts
- Road surface type: Paved
Price history
| Date | Event | Price |
|---|---|---|
| 6/16/2025 | Sold | $830,000+0.6%$229/sqft |
Source: | ||
| 6/4/2025 | Pending sale | $824,900$227/sqft |
Source: | ||
| 5/20/2025 | Listed for sale | $824,900-2.9%$227/sqft |
Source: | ||
| 5/20/2025 | Listing removed | $849,900$234/sqft |
Source: | ||
| 4/28/2025 | Price change | $849,900-3.4%$234/sqft |
Source: | ||
Public tax history
| Year | Property taxes | Tax assessment |
|---|---|---|
| 2024 | $9,340 +10.3% | $703,200 +3% |
| 2023 | $8,466 +2.9% | $682,400 +7.4% |
| 2022 | $8,224 +3.9% | $635,300 +13% |
Find assessor info on the county website
Neighborhood: 55126
Nearby schools
GreatSchools rating
- NASnail Lake Kindergarten CenterGrades: KDistance: 0.3 mi
- 8/10Chippewa Middle SchoolGrades: 6-8Distance: 1.1 mi
- 10/10Mounds View Senior High SchoolGrades: 9-12Distance: 3.1 mi
Get a cash offer in 3 minutes
Find out how much your home could sell for in as little as 3 minutes with a no-obligation cash offer.
Estimated market value
$835,600
Get a cash offer in 3 minutes
Find out how much your home could sell for in as little as 3 minutes with a no-obligation cash offer.
Estimated market value
$835,600
