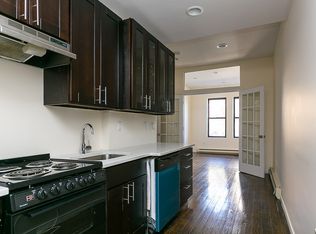Upper duplex with private roof deck. Ultimate luxury in a brownstone. 2 king sized bedrooms. one with an en suite bathroom. There are 2 full bathrooms in this apt and one 1/2 bathroom off the living room.
This is an owner /architect project where no detail is overlooked. The entire building is on an Energy Recovery Ventilator.
This provides fresh filtered air while maintaining comfortable indoor temps and humidity levels. This system leads to improved air quality and reduced energy consumption. The triple glazed windows provide ultimate sound and energy management. You will love how they operate . The private roof deck is accessed through the newly built bulkhead which provides extra space on the landing. The outdoor patio/ deck is private, with lovely views
The two showpiece bedrooms have custom closets. Better than anything youve ever had.
The kitchen and bathrooms are showpieces unto themselves. The quality of design and materials makes this place a singular experience. Come visit this exquisite beauty and consider making it your next home. Tenant is responsible for electric only. Floor plan available upon request
Here are some notes on the finishes in the apt
Set in the Landmarked Stuyvesant Heights, this unique brick triangled bay fronted Brownstone is split into an upper duplex and lower duplex. The townhouse dimensions are 17' Wide x 45' Deep and the upper duplex occupies the second and third floors, with access to a spacious and private roof deck above. The second floor houses the kitchen, powder room and storage closets, living and dining area. The floor throughout is a large format Italian porcelain tile. The kitchen cabinets are oak lowers with white lacquer upper cabinets; the countertops are marble. The appliances included are: 24" Bosch Dishwasher, 30" GE refrigerator/freezer w/ice, 30" GE induction range, 30" Sharp drawer microwave, Insinkerator garbage disposal. The third floor houses 2 bedrooms, one in the front of the house, one in the rear, with laundry in the hallway between. This floor is entirely clad in 8" engineered white oak. The rear ensuite bedroom has built in closets and has entry to a bathroom within, with a shower, vanity, and toilet. The front guest bedroom also has built-in closets, and another 3 piece bathroom entrance in the hallway, with a soaking tub, vanity and toilet. Heading up the final staircase in the newly-built bulkhead reveals an IPE clad roof deck with natural cedar fencing around it to give a wonderfully private experience in the tree tops of Stuyvesant Heights.
Apartment for rent
$6,500/mo
467 Halsey St #2, Brooklyn, NY 11233
2beds
1,500sqft
Price may not include required fees and charges.
Apartment
Available Fri Aug 1 2025
Cats, dogs OK
Central air
In unit laundry
-- Parking
-- Heating
What's special
- 4 days
- on Zillow |
- -- |
- -- |
Travel times
Add up to $600/yr to your down payment
Consider a first-time homebuyer savings account designed to grow your down payment with up to a 6% match & 4.15% APY.
Facts & features
Interior
Bedrooms & bathrooms
- Bedrooms: 2
- Bathrooms: 3
- Full bathrooms: 2
- 1/2 bathrooms: 1
Cooling
- Central Air
Appliances
- Included: Dishwasher, Dryer, Washer
- Laundry: In Unit
Features
- View
Interior area
- Total interior livable area: 1,500 sqft
Property
Parking
- Details: Contact manager
Features
- Patio & porch: Deck
- Exterior features: Broker Exclusive, Electricity not included in rent, Fios Available, Roofdeck, View Type: Garden View, View Type: Skyline View
Construction
Type & style
- Home type: Apartment
- Property subtype: Apartment
Building
Management
- Pets allowed: Yes
Community & HOA
Location
- Region: Brooklyn
Financial & listing details
- Lease term: Contact For Details
Price history
| Date | Event | Price |
|---|---|---|
| 7/19/2025 | Listed for rent | $6,500$4/sqft |
Source: Zillow Rentals | ||
![[object Object]](https://photos.zillowstatic.com/fp/04f3cb40a38422be59ead51a93c294ba-p_i.jpg)
