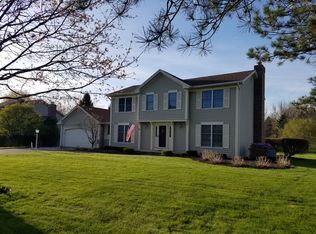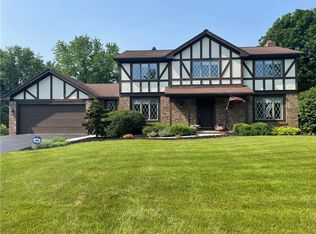This is an amazing home on a spectacular private lot. You will love the spacious 8 rooms! Yes, does have a family room plus living room. Charming kitchen, appliances included. New windows, new garage doors, roll up sun umbrella over deck, spacious sliding glass doors leading to oversized deck. Entertainers will love the open living room dining room space. Gleaming hardwood floors, main floor laundry. Huge garage with storage is perfect for mechanical car work! Clean dry basement, storage shelves to remain. Delayed negotiations on September 8th at 2pm.
This property is off market, which means it's not currently listed for sale or rent on Zillow. This may be different from what's available on other websites or public sources.

