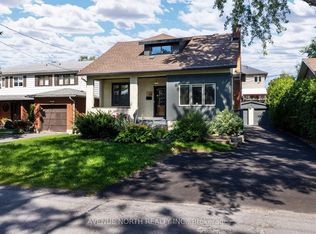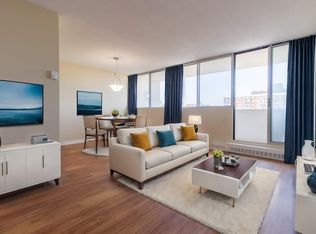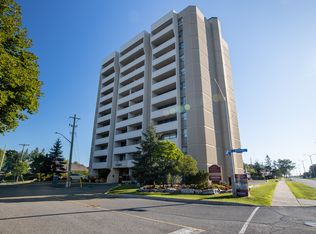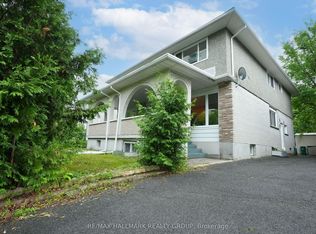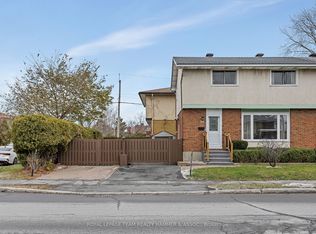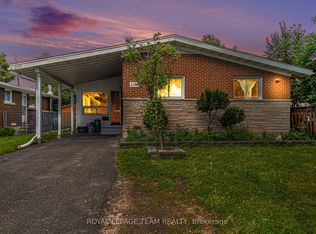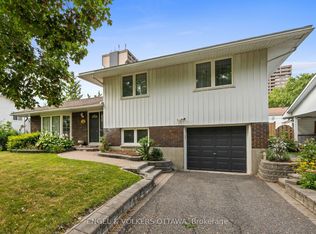Exceptional Development Opportunity or the Perfect Location to Build Your Dream Home! Situated in a highly desirable, family-friendly neighborhood, this property is just moments away from Carlingwood Shopping Centre, schools, public transit, and the many shops and services that Woodroffe offers. This bright and inviting 4-bedroom bungalow boasts hardwood and ceramic flooring throughout the main level, a spacious living room with a cozy gas fireplace, a separate dining room, and a generous family room. The home includes four bedrooms, two full bathrooms, and a large multipurpose laundry room on the lower level, along with plenty of storage space. An excellent rental option while you plan your development vision. 24 hrs Irrevocable.
For sale
C$575,000
467 Edgeworth Ave, Ottawa, ON K2B 5L2
4beds
2baths
Single Family Residence
Built in ----
4,965.03 Square Feet Lot
$-- Zestimate®
C$--/sqft
C$-- HOA
What's special
Hardwood and ceramic flooringCozy gas fireplaceSeparate dining roomGenerous family roomFour bedroomsLarge multipurpose laundry roomPlenty of storage space
- 87 days |
- 101 |
- 3 |
Zillow last checked: 8 hours ago
Listing updated: December 02, 2025 at 12:31pm
Listed by:
ENGEL & VOLKERS OTTAWA
Source: TRREB,MLS®#: X12409612 Originating MLS®#: Ottawa Real Estate Board
Originating MLS®#: Ottawa Real Estate Board
Facts & features
Interior
Bedrooms & bathrooms
- Bedrooms: 4
- Bathrooms: 2
Primary bedroom
- Level: Main
- Dimensions: 4.14 x 3.07
Bedroom
- Level: Main
- Dimensions: 2.84 x 2.81
Bedroom
- Level: Main
- Dimensions: 3.04 x 2.43
Bedroom
- Level: Main
- Dimensions: 3.96 x 3.04
Breakfast
- Level: Main
- Dimensions: 2.74 x 2.13
Dining room
- Level: Main
- Dimensions: 2.89 x 2.43
Family room
- Level: Main
- Dimensions: 3.04 x 2.43
Foyer
- Level: Main
- Dimensions: 4.26 x 1.21
Kitchen
- Level: Main
- Dimensions: 4.03 x 2.05
Laundry
- Level: Lower
- Dimensions: 6.09 x 2.43
Living room
- Level: Main
- Dimensions: 5.02 x 2.74
Other
- Level: Lower
- Dimensions: 5.38 x 5.18
Heating
- Baseboard, Electric
Cooling
- None
Appliances
- Included: Water Heater
Features
- Primary Bedroom - Main Floor, Storage
- Flooring: Carpet Free
- Basement: Full
- Has fireplace: Yes
- Fireplace features: Natural Gas
Interior area
- Living area range: 1100-1500 null
Property
Parking
- Total spaces: 3
- Parking features: Covered, Private
- Has garage: Yes
Features
- Pool features: None
- Frontage length: 15.22
Lot
- Size: 4,965.03 Square Feet
- Features: Public Transit, Park
Details
- Parcel number: 039660008
Construction
Type & style
- Home type: SingleFamily
- Property subtype: Single Family Residence
Materials
- Other
- Foundation: Block
- Roof: Asphalt Shingle
Utilities & green energy
- Sewer: Sewer
Community & HOA
Location
- Region: Ottawa
Financial & listing details
- Annual tax amount: C$5,102
- Date on market: 9/17/2025
ENGEL & VOLKERS OTTAWA
By pressing Contact Agent, you agree that the real estate professional identified above may call/text you about your search, which may involve use of automated means and pre-recorded/artificial voices. You don't need to consent as a condition of buying any property, goods, or services. Message/data rates may apply. You also agree to our Terms of Use. Zillow does not endorse any real estate professionals. We may share information about your recent and future site activity with your agent to help them understand what you're looking for in a home.
Price history
Price history
Price history is unavailable.
Public tax history
Public tax history
Tax history is unavailable.Climate risks
Neighborhood: K2B
Nearby schools
GreatSchools rating
No schools nearby
We couldn't find any schools near this home.
- Loading
