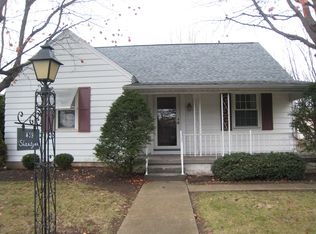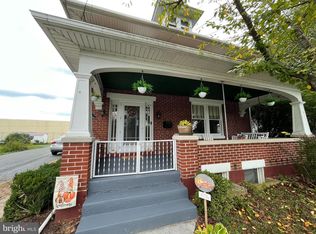This move in ready Cape Cod home has so much to offer. Raise your standard of living and proudly entertain both inside and outside this summer! Gorgeous updates greet you with a polished and neatly landscaped exterior and has you envisioning summer cook outs in the nice size backyard. Inside, a newly renovated classy kitchen creates the perfect place for both casual and formal eat-in areas, with an open feel! Newly finished flooring throughout adds a sharp accent, offering preferred aesthetic consistency to the neutral decor and quality upgrades! Updated bathrooms and convenience of lay out offer both privacy retreats and single level living options! There is an opportunity to enlarge the living space by finishing the cozy basement. It creates ideal space to accept living area overflow, while still offering storage. Totally rehabbed inside and out! No detail spared. Location and amenities makes this a great place to call your next home.
This property is off market, which means it's not currently listed for sale or rent on Zillow. This may be different from what's available on other websites or public sources.

