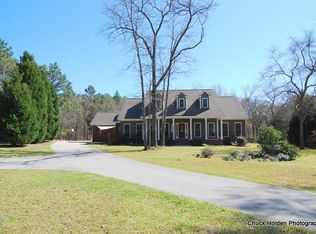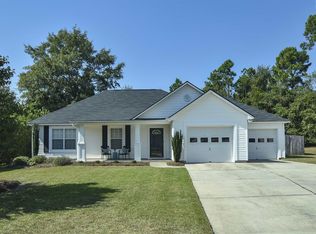This 3 bedroom, 2 bath ranch is the perfect home for 1st time buyers, those looking to downsize, and growing families alike! The layout is fantasticâthere is no wasted square footage. Vaulted ceilings and tall windows create a bright, open space in the great room. A gas burning fireplace adds a cozy focal point. The home features fresh paint and brand new carpeting throughout. The kitchen features a center island and a large eat-in area thatâs perfect for family meals. Thereâs lots of stained wood cabinetry, a pantry for storage, and plenty of elbow room for the cook. Sliding glass doors lead to a patio that feels very private due to surrounding trees. The master has a private bathâincluding a garden tub for soakingâand all 3 bedrooms have large closets. Itâs zoned for Lexington One schools, and conveniently located near downtown Lexington shopping and eateries.
This property is off market, which means it's not currently listed for sale or rent on Zillow. This may be different from what's available on other websites or public sources.

