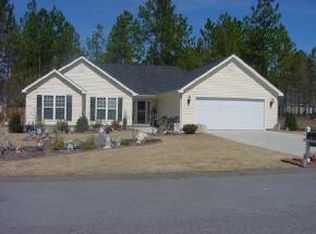New Price! Great location, great house and excellent curb appeal! Split bedroom floor plan, Dining room with lots of natural light open to great room with fireplace and vaulted ceiling. Sunny breakfast room open to great room and kitchen. Well laid out kitchen with large pantry and new stove! Fresh, light neutral paint throughout. Large owners suite with ensuite bath. Double sinks, walk in shower, soaking tub and separate water closet, plus large walk in closet. Hall bathroom also includes separate water closet making this bathroom accessible to more than one person at a time. Patio just off of great room and breakfast room. Green space at back of property. You wont feel crowded by your neighbors, nice large lot! Only minutes from I-20 making this an especially convenient location. Very nice neighborhood and yet outside city limits, meaning you only pay county property tax! This one really is move-in-ready!
This property is off market, which means it's not currently listed for sale or rent on Zillow. This may be different from what's available on other websites or public sources.

