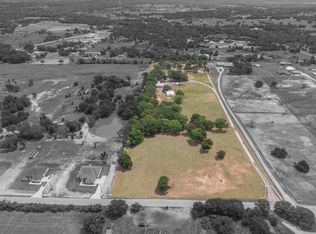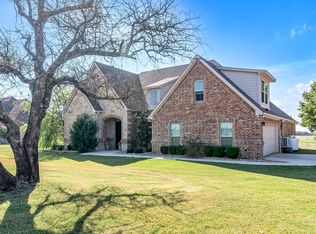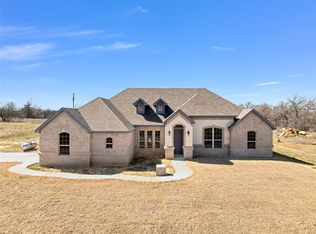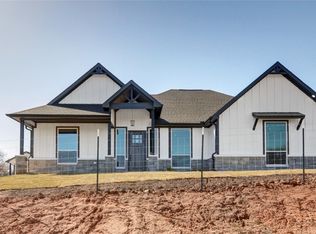Sold on 09/12/25
Price Unknown
467 County Road 4591, Decatur, TX 76023
2beds
1,464sqft
Farm, Single Family Residence
Built in 1992
4.1 Acres Lot
$423,700 Zestimate®
$--/sqft
$2,111 Estimated rent
Home value
$423,700
$398,000 - $449,000
$2,111/mo
Zestimate® history
Loading...
Owner options
Explore your selling options
What's special
SELLER IS READY TO SEE OFFERS! Looking for a custom country home but still have space to grow & make it your own? This is your chance! Now being offered at a dramatically reduced price! This outstanding property is the perfect opportunity for you to step into a peaceful & picturesque country lifestyle. Nestled on 4.1 beautifully treed acres, this charming GENTLEMAN'S FARM offers the best of both worlds: tranquility & versatility. Whether you're craving a serene weekend getaway, a self-sufficient homestead, or a place to raise chickens & garden, this property delivers! The custom home offers a cozy country feel for someone who appreciates the authenticity of custom wood work & exudes rustic character with exposed beams & warm wooden textures throughout. A spacious upstairs loft serves as a second master suite with its own full bath. The downstairs bedroom also has a full bath; in addition to 3rd full bath off hallway for guests. A separate entry into what is set up as an office also allows space for someone who might need a home office. There is a full basement that provides an abundance of extra space, with endless possibilities for customization & finishing to suit your needs-maybe a home gym, crafting work shop, or additional living space. The wrap-around porch adds to the farmhouse charm, offering plenty of space for outdoor living & relaxation, whether you’re having a cup of coffee or unwinding & enjoying quiet evenings under the stars. The property has multiple outbuildings & a barn—ideal for livestock, storage, or workshop. Whether you’re interested in prepping for the future & having a self sufficient lifestyle or simply seeking a retreat from the hustle and bustle, this property offers the ideal blend of rural charm, rustic character and practical amenities. Whether you’re a cowboy at heart, drawn to country living or just seeking a serene country retreat, this is the perfect place to call home & is packed with potential & priced to move!
Zillow last checked: 8 hours ago
Listing updated: September 12, 2025 at 03:57pm
Listed by:
Shari Wells Nixon 0507273 817-605-3355,
C21 Fine Homes Judge Fite 817-605-3355
Bought with:
Jeffrey Blasko
RE/MAX DFW Associates
Source: NTREIS,MLS#: 20851597
Facts & features
Interior
Bedrooms & bathrooms
- Bedrooms: 2
- Bathrooms: 3
- Full bathrooms: 3
Primary bedroom
- Features: Ceiling Fan(s), En Suite Bathroom, Walk-In Closet(s)
- Level: Second
- Dimensions: 16 x 16
Primary bedroom
- Features: Ceiling Fan(s)
- Level: First
- Dimensions: 15 x 15
Basement
- Features: Built-in Features
- Level: Basement
- Dimensions: 30 x 25
Dining room
- Level: First
- Dimensions: 8 x 8
Kitchen
- Features: Breakfast Bar, Built-in Features, Pantry, Stone Counters
- Level: First
- Dimensions: 14 x 10
Living room
- Features: Ceiling Fan(s), Fireplace
- Level: First
- Dimensions: 23 x 22
Office
- Features: Ceiling Fan(s)
- Level: First
- Dimensions: 10 x 10
Utility room
- Features: Built-in Features, Other
- Level: First
- Dimensions: 6 x 3
Heating
- Central, Electric
Cooling
- Central Air, Electric
Appliances
- Included: Dishwasher, Electric Range, Microwave
- Laundry: Washer Hookup, Electric Dryer Hookup, Other
Features
- Cathedral Ceiling(s), Central Vacuum, Multiple Master Suites, Open Floorplan, Vaulted Ceiling(s), Natural Woodwork
- Flooring: Concrete, Wood
- Has basement: Yes
- Number of fireplaces: 1
- Fireplace features: Living Room, Wood Burning Stove
Interior area
- Total interior livable area: 1,464 sqft
Property
Parking
- Total spaces: 2
- Parking features: Additional Parking, Door-Single, Driveway, Gravel, See Remarks
- Garage spaces: 2
- Has uncovered spaces: Yes
Accessibility
- Accessibility features: Accessible Approach with Ramp
Features
- Levels: Three Or More,One
- Stories: 1
- Patio & porch: Rear Porch, Front Porch, Side Porch, Wrap Around, Balcony, Covered
- Exterior features: Balcony
- Pool features: None
- Fencing: Barbed Wire,Cross Fenced,Fenced
Lot
- Size: 4.10 Acres
- Features: Acreage, Interior Lot, Irregular Lot, Many Trees
Details
- Additional structures: Garage(s), Outbuilding, Shed(s), Barn(s), Stable(s)
- Parcel number: 760014
Construction
Type & style
- Home type: SingleFamily
- Architectural style: Modern,Ranch,Traditional,Detached,Farmhouse
- Property subtype: Farm, Single Family Residence
Materials
- Wood Siding
- Foundation: Pillar/Post/Pier
- Roof: Composition
Condition
- Year built: 1992
Utilities & green energy
- Sewer: Septic Tank
- Water: Community/Coop
- Utilities for property: Electricity Available, Electricity Connected, Overhead Utilities, Septic Available, Water Available
Community & neighborhood
Location
- Region: Decatur
- Subdivision: Griffin Country
Other
Other facts
- Listing terms: Cash,Conventional,FHA,VA Loan
- Road surface type: Gravel
Price history
| Date | Event | Price |
|---|---|---|
| 9/12/2025 | Sold | -- |
Source: NTREIS #20851597 | ||
| 8/26/2025 | Pending sale | $445,000$304/sqft |
Source: NTREIS #20851597 | ||
| 8/19/2025 | Contingent | $445,000$304/sqft |
Source: NTREIS #20851597 | ||
| 8/13/2025 | Price change | $445,000-3.3%$304/sqft |
Source: NTREIS #20851597 | ||
| 8/4/2025 | Price change | $460,000-3.2%$314/sqft |
Source: NTREIS #20851597 | ||
Public tax history
| Year | Property taxes | Tax assessment |
|---|---|---|
| 2025 | -- | $428,777 -0.4% |
| 2024 | $5,337 +6.1% | $430,677 +2.2% |
| 2023 | $5,031 | $421,202 +50.2% |
Find assessor info on the county website
Neighborhood: 76023
Nearby schools
GreatSchools rating
- 6/10Boyd Elementary SchoolGrades: PK-4Distance: 0.9 mi
- 5/10Boyd Middle SchoolGrades: 7-8Distance: 1.3 mi
- 6/10Boyd High SchoolGrades: 9-12Distance: 1.5 mi
Schools provided by the listing agent
- Elementary: Boyd
- Middle: Boyd
- High: Boyd
- District: Boyd ISD
Source: NTREIS. This data may not be complete. We recommend contacting the local school district to confirm school assignments for this home.
Get a cash offer in 3 minutes
Find out how much your home could sell for in as little as 3 minutes with a no-obligation cash offer.
Estimated market value
$423,700
Get a cash offer in 3 minutes
Find out how much your home could sell for in as little as 3 minutes with a no-obligation cash offer.
Estimated market value
$423,700



