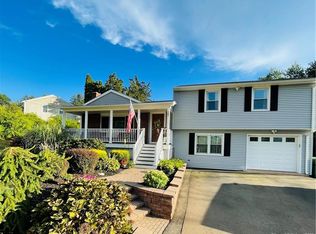Sold for $410,000
$410,000
467 Country Club Road, Middletown, CT 06457
3beds
2,407sqft
Single Family Residence
Built in 1964
0.79 Acres Lot
$462,700 Zestimate®
$170/sqft
$3,034 Estimated rent
Home value
$462,700
$430,000 - $500,000
$3,034/mo
Zestimate® history
Loading...
Owner options
Explore your selling options
What's special
Wow! Fantastic split level home with great room and gorgeous addition. This amazing home offers an open floor plan for the way we live today with vaulted ceilings and floor to ceiling stone gas fireplace in great room and large center island kitchen. Main area of kitchen and great room has heated floors powered by the gas on demand hot water heating system. Upstairs offers heated bath towel racks with same system. The lower level offering additional space to spread out or just additional space with full bath and kitchenette or possible in law. If you like to tinker, this oversize 2 car detached garage is a handyman's dream. Garage is fully heated with electric and high ceilings. Roof only 2 years old, new septic system, newer on demand hot water heating system and full generator. Just do some painting and move right in. Property in excellent condition. A picturesque almost 2 acre parcel (ID#7898) that abuts the property will convey at time of closing creating one gorgeous 2.77 acre park like setting. Additional land is not buildable. All of this nestled in the Westfield section of Middletown. Just minutes away from downtown Middletown boasting an array of restaurants from pizza to fine dining, a 12 plex movie theater, local shops and so much more. A quick 30 minute ride to some of CT's beautiful shoreline towns and beaches. 2 to 3 minute drive to I-91. This is an awesome property!!!
Zillow last checked: 8 hours ago
Listing updated: October 01, 2024 at 01:00am
Listed by:
Mark A. Toledo 860-301-2339,
Berkshire Hathaway NE Prop. 860-347-4486
Bought with:
Ola Aly Ghoneim, RES.0811585
Century 21 Clemens Group
Source: Smart MLS,MLS#: 24008950
Facts & features
Interior
Bedrooms & bathrooms
- Bedrooms: 3
- Bathrooms: 3
- Full bathrooms: 2
- 1/2 bathrooms: 1
Primary bedroom
- Level: Upper
Bedroom
- Level: Upper
Bedroom
- Level: Upper
Heating
- Baseboard, Propane
Cooling
- Central Air
Appliances
- Included: Oven/Range, Microwave, Refrigerator, Dishwasher, Water Heater, Tankless Water Heater
Features
- Basement: Full
- Attic: Access Via Hatch
- Number of fireplaces: 1
Interior area
- Total structure area: 2,407
- Total interior livable area: 2,407 sqft
- Finished area above ground: 2,407
Property
Parking
- Total spaces: 2
- Parking features: Detached
- Garage spaces: 2
Features
- Levels: Multi/Split
- Patio & porch: Deck, Covered
- Exterior features: Rain Gutters
Lot
- Size: 0.79 Acres
- Features: Few Trees
Details
- Parcel number: 1004813
- Zoning: R-45
Construction
Type & style
- Home type: SingleFamily
- Architectural style: Split Level
- Property subtype: Single Family Residence
Materials
- Vinyl Siding, Stucco
- Foundation: Concrete Perimeter
- Roof: Asphalt
Condition
- New construction: No
- Year built: 1964
Utilities & green energy
- Sewer: Septic Tank
- Water: Public
Community & neighborhood
Location
- Region: Middletown
- Subdivision: Westfield
Price history
| Date | Event | Price |
|---|---|---|
| 6/21/2024 | Sold | $410,000-3.5%$170/sqft |
Source: | ||
| 5/17/2024 | Pending sale | $424,999$177/sqft |
Source: | ||
| 5/13/2024 | Price change | $424,999-5.5%$177/sqft |
Source: | ||
| 5/6/2024 | Price change | $449,900-3.2%$187/sqft |
Source: | ||
| 4/29/2024 | Price change | $464,900-3.1%$193/sqft |
Source: | ||
Public tax history
| Year | Property taxes | Tax assessment |
|---|---|---|
| 2025 | $12,388 +5.5% | $367,750 |
| 2024 | $11,746 +77% | $367,750 +66.5% |
| 2023 | $6,635 +252.2% | $220,850 +339.9% |
Find assessor info on the county website
Neighborhood: 06457
Nearby schools
GreatSchools rating
- 6/10Moody SchoolGrades: K-5Distance: 0.2 mi
- NAKeigwin Middle SchoolGrades: 6Distance: 2.1 mi
- 4/10Middletown High SchoolGrades: 9-12Distance: 2 mi
Get pre-qualified for a loan
At Zillow Home Loans, we can pre-qualify you in as little as 5 minutes with no impact to your credit score.An equal housing lender. NMLS #10287.
Sell for more on Zillow
Get a Zillow Showcase℠ listing at no additional cost and you could sell for .
$462,700
2% more+$9,254
With Zillow Showcase(estimated)$471,954
