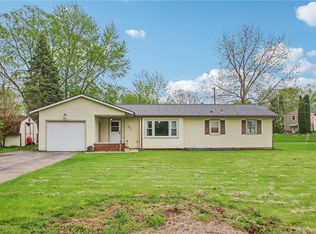Closed
$230,000
467 Chestnut Ridge Rd, Rochester, NY 14624
3beds
1,662sqft
Single Family Residence
Built in 1972
0.46 Acres Lot
$299,100 Zestimate®
$138/sqft
$2,478 Estimated rent
Home value
$299,100
$284,000 - $317,000
$2,478/mo
Zestimate® history
Loading...
Owner options
Explore your selling options
What's special
Meticulously maintained split level home in the Churchville Chili school district. This home provides ample space for entertaining and offers all of the desired updates!! The beautifully renovated kitchen looks out into the formal dining and living room giving an open concept feel. New stainless steel kitchen appliances, including an air fryer oven, updated light fixtures and comfort vinyl windows throughout. Refinished hardwoods on the main level, renovated full bathroom including a whirlpool bath. Large family room on lower level as well as private laundry room! Tear off asphalt roof and electrical panel box were completed 6 years ago. Leaf filter system on the exterior gutters and a 2022 h2o tank. Do not miss out on this one! Delayed negotiations on file. All offers due Tuesday 4/4/23 at 10am.
Zillow last checked: 8 hours ago
Listing updated: June 07, 2023 at 07:15am
Listed by:
Nichole Goff 585-764-8055,
RE/MAX Realty Group,
Colleen M. Bracci 585-719-3566,
RE/MAX Realty Group
Bought with:
Paul Casanzio, 10301221299
Keller Williams Realty Greater Rochester
Source: NYSAMLSs,MLS#: R1461718 Originating MLS: Rochester
Originating MLS: Rochester
Facts & features
Interior
Bedrooms & bathrooms
- Bedrooms: 3
- Bathrooms: 2
- Full bathrooms: 1
- 1/2 bathrooms: 1
- Main level bathrooms: 1
Heating
- Gas, Baseboard
Appliances
- Included: Gas Oven, Gas Range, Gas Water Heater, Microwave, Refrigerator
- Laundry: Main Level
Features
- Ceiling Fan(s), Separate/Formal Dining Room, Eat-in Kitchen
- Flooring: Carpet, Ceramic Tile, Hardwood, Varies
- Windows: Thermal Windows
- Basement: Partial
- Has fireplace: No
Interior area
- Total structure area: 1,662
- Total interior livable area: 1,662 sqft
Property
Parking
- Total spaces: 2
- Parking features: Attached, Garage
- Attached garage spaces: 2
Features
- Levels: One
- Stories: 1
- Exterior features: Blacktop Driveway, Fully Fenced
- Fencing: Full
Lot
- Size: 0.46 Acres
- Dimensions: 125 x 160
- Features: Rectangular, Rectangular Lot, Residential Lot
Details
- Parcel number: 2622001451200003018000
- Special conditions: Standard
Construction
Type & style
- Home type: SingleFamily
- Architectural style: Split Level
- Property subtype: Single Family Residence
Materials
- Vinyl Siding, Copper Plumbing
- Foundation: Block
- Roof: Asphalt
Condition
- Resale
- Year built: 1972
Utilities & green energy
- Electric: Circuit Breakers
- Sewer: Connected
- Water: Connected, Public
- Utilities for property: Sewer Connected, Water Connected
Community & neighborhood
Location
- Region: Rochester
- Subdivision: Chestnut Rdg Manor Sec 01
Other
Other facts
- Listing terms: Cash,Conventional,FHA
Price history
| Date | Event | Price |
|---|---|---|
| 6/2/2023 | Sold | $230,000+21.1%$138/sqft |
Source: | ||
| 4/6/2023 | Pending sale | $189,900$114/sqft |
Source: | ||
| 3/28/2023 | Listed for sale | $189,900-15.6%$114/sqft |
Source: | ||
| 8/17/2022 | Listing removed | -- |
Source: | ||
| 5/31/2022 | Pending sale | $225,000$135/sqft |
Source: | ||
Public tax history
| Year | Property taxes | Tax assessment |
|---|---|---|
| 2024 | -- | $235,800 +44.2% |
| 2023 | -- | $163,500 |
| 2022 | -- | $163,500 |
Find assessor info on the county website
Neighborhood: 14624
Nearby schools
GreatSchools rating
- 5/10Chestnut Ridge Elementary SchoolGrades: PK-4Distance: 0.9 mi
- 6/10Churchville Chili Middle School 5 8Grades: 5-8Distance: 3.5 mi
- 8/10Churchville Chili Senior High SchoolGrades: 9-12Distance: 3.4 mi
Schools provided by the listing agent
- District: Churchville-Chili
Source: NYSAMLSs. This data may not be complete. We recommend contacting the local school district to confirm school assignments for this home.
