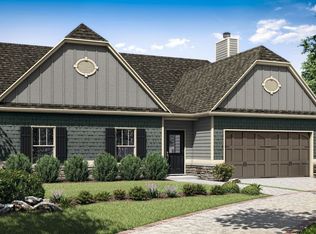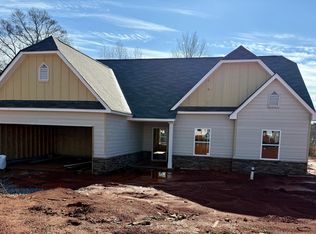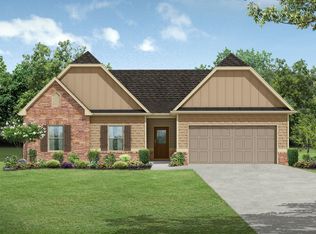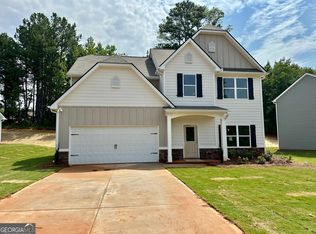Closed
$336,000
467 Charleston Pl, Villa Rica, GA 30180
4beds
2,000sqft
Single Family Residence
Built in 2024
0.33 Acres Lot
$335,200 Zestimate®
$168/sqft
$2,125 Estimated rent
Home value
$335,200
$295,000 - $379,000
$2,125/mo
Zestimate® history
Loading...
Owner options
Explore your selling options
What's special
Plan 4623 T / Features a Craftsman style exterior with a combination front elevation of stone, Hardiplank and board & batten. This plan includes 4 bedrooms and 2.5 baths with a 2-car garage, smooth ceilings throughout, and 9' second-floor ceilings. The main floor features a spacious great room with a fireplace, dining room, large kitchen with granite countertops, and stainless appliances. The upper floor features a spacious primary suite with dual sink vanity, garden tub, separate shower, and large walk-in closet, as well as 3 additional bedrooms and another full bathroom with dual sink vanity. Home pictured is an example of home to be built and may contain upgrades that are an additional cost. Home is at framing stage and will be complete in 90 days with no delays.
Zillow last checked: 8 hours ago
Listing updated: July 31, 2024 at 12:26pm
Listed by:
Jessica Simpson 770-570-9216,
Clover Realty
Bought with:
Renee S Duncan, 352819
Prestige Realty Services
Source: GAMLS,MLS#: 10301323
Facts & features
Interior
Bedrooms & bathrooms
- Bedrooms: 4
- Bathrooms: 3
- Full bathrooms: 2
- 1/2 bathrooms: 1
Dining room
- Features: Separate Room
Kitchen
- Features: Breakfast Area, Kitchen Island, Walk-in Pantry
Heating
- Electric, Forced Air, Heat Pump
Cooling
- Electric, Central Air, Heat Pump
Appliances
- Included: Dishwasher, Microwave, Oven/Range (Combo), Stainless Steel Appliance(s)
- Laundry: Other
Features
- Tray Ceiling(s), Vaulted Ceiling(s), Double Vanity, Soaking Tub, Other, Separate Shower, Walk-In Closet(s), Split Foyer
- Flooring: Carpet, Laminate, Vinyl
- Basement: None
- Attic: Pull Down Stairs
- Number of fireplaces: 1
- Fireplace features: Family Room
Interior area
- Total structure area: 2,000
- Total interior livable area: 2,000 sqft
- Finished area above ground: 2,000
- Finished area below ground: 0
Property
Parking
- Total spaces: 2
- Parking features: Garage
- Has garage: Yes
Features
- Levels: Two
- Stories: 2
- Patio & porch: Patio, Porch
- Exterior features: Other
Lot
- Size: 0.33 Acres
- Features: None
Details
- Parcel number: V07 0140463
Construction
Type & style
- Home type: SingleFamily
- Architectural style: Craftsman,Traditional
- Property subtype: Single Family Residence
Materials
- Concrete, Other, Stone
- Foundation: Slab
- Roof: Composition
Condition
- Under Construction
- New construction: Yes
- Year built: 2024
Details
- Warranty included: Yes
Utilities & green energy
- Sewer: Public Sewer
- Water: Public
- Utilities for property: Underground Utilities
Community & neighborhood
Security
- Security features: Smoke Detector(s)
Community
- Community features: Sidewalks, Street Lights
Location
- Region: Villa Rica
- Subdivision: The Trails at Charleston Place
HOA & financial
HOA
- Has HOA: Yes
- HOA fee: $250 annually
- Services included: Other
Other
Other facts
- Listing agreement: Exclusive Right To Sell
Price history
| Date | Event | Price |
|---|---|---|
| 7/31/2024 | Sold | $336,000+3.1%$168/sqft |
Source: | ||
| 6/9/2024 | Pending sale | $325,900$163/sqft |
Source: | ||
| 5/17/2024 | Listed for sale | $325,900$163/sqft |
Source: | ||
Public tax history
| Year | Property taxes | Tax assessment |
|---|---|---|
| 2024 | $282 | $10,000 |
Find assessor info on the county website
Neighborhood: 30180
Nearby schools
GreatSchools rating
- 7/10Ithica Elementary SchoolGrades: PK-5Distance: 1.3 mi
- 5/10Bay Springs Middle SchoolGrades: 6-8Distance: 0.6 mi
- 6/10Villa Rica High SchoolGrades: 9-12Distance: 2.2 mi
Schools provided by the listing agent
- Elementary: Ithica
- Middle: Bay Springs
- High: Villa Rica
Source: GAMLS. This data may not be complete. We recommend contacting the local school district to confirm school assignments for this home.
Get a cash offer in 3 minutes
Find out how much your home could sell for in as little as 3 minutes with a no-obligation cash offer.
Estimated market value$335,200
Get a cash offer in 3 minutes
Find out how much your home could sell for in as little as 3 minutes with a no-obligation cash offer.
Estimated market value
$335,200



