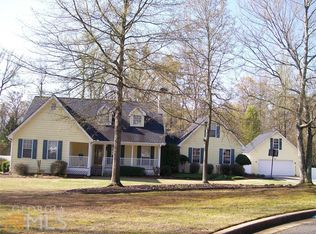EXTRAS EXTRAS EXTRAS!! VERY WELL KEPT AND MAINTAINED HOME WITH APPEAL IN EVERY CORNER. VERY SPACIOUS WITH A FULL FINISHED BASEMENT!! GRANITE COUNTER TOPS, TILE BACKSPLASH, STAINLESS APPLIANCES, LARGE GREAT ROOM WITH VAULTED CEILINGS. MASTER BATHROOM FEATURES A DOUBLE VANITY W/ A TILE SHOWER AND GARDEN TUB THAT WILL KEEP YOU UP AT NIGHT. FINISHED ATTIC AREA USED AS BONUS ROOM. FULL FINISHED BASEMENT FEATURES ALL TILE FLOORS, A WET-BAR. LIVING AREA,FULL BATHROOM, BONUS ROOM AND 2 CAR GARAGE. LARGE BACK DECK WITH A PERGOLA OVERLOOKING THE PRIVATE BACKYARD. THIS ONE IS A MUST SEE. WILL NOT LAST LONG, YOU COULD BE BINDING TONGHT.
This property is off market, which means it's not currently listed for sale or rent on Zillow. This may be different from what's available on other websites or public sources.
