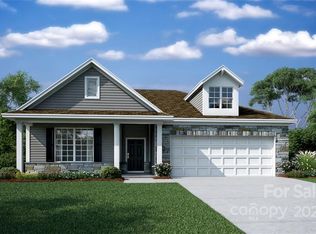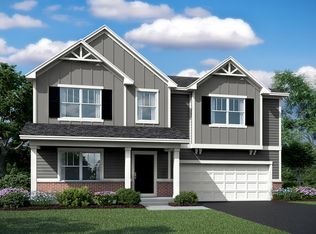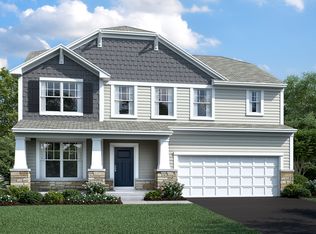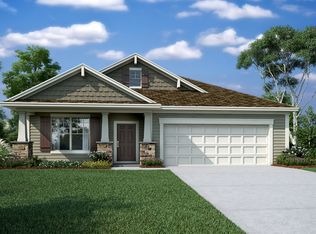Closed
$430,000
467 Caleb St, Monroe, NC 28110
4beds
2,400sqft
Single Family Residence
Built in 2022
0.26 Acres Lot
$436,200 Zestimate®
$179/sqft
$2,293 Estimated rent
Home value
$436,200
$414,000 - $458,000
$2,293/mo
Zestimate® history
Loading...
Owner options
Explore your selling options
What's special
This single family home offers 2 stories with 4 bedrooms, 2.5 bathrooms, and 2,312 square feet of open space. Walk inside through the covered front porch to find a study sitting off the foyer. As you continue along the foyer, you’ll pass a powder bath, a storage closet under the stairs, and the 2-car garage entry. The main living areas boast an open-concept layout that’s perfect for entertaining. Take a few steps farther to explore the kitchen, which is beautifully finished with a center island, a wall of cabinetry, a corner pantry, and stainless steel appliances and gas range. Serve up dinner in the nearby breakfast area. This spot has been extended by 2’. From here you can go outside on the extended back patio. Make your way to the second floor where all the bedrooms, a full bathroom, and the laundry room are located. Owners will be impressed with their private suite with a walk-in closet and an en-suite bathroom.
Zillow last checked: 8 hours ago
Listing updated: May 25, 2023 at 12:22pm
Listing Provided by:
Alan Beulah abeulah@mihomes.com,
M/I Homes
Bought with:
Joanna Housiadas
Helen Adams Realty
Source: Canopy MLS as distributed by MLS GRID,MLS#: 4017747
Facts & features
Interior
Bedrooms & bathrooms
- Bedrooms: 4
- Bathrooms: 3
- Full bathrooms: 2
- 1/2 bathrooms: 1
Primary bedroom
- Features: Walk-In Closet(s)
- Level: Upper
- Area: 256 Square Feet
- Dimensions: 16' 0" X 16' 0"
Bedroom s
- Level: Upper
- Area: 154 Square Feet
- Dimensions: 14' 0" X 11' 0"
Bedroom s
- Level: Upper
- Area: 156 Square Feet
- Dimensions: 12' 0" X 13' 0"
Bedroom s
- Features: Walk-In Closet(s)
- Level: Upper
- Area: 132 Square Feet
- Dimensions: 11' 0" X 12' 0"
Dining area
- Features: Open Floorplan
- Level: Main
- Area: 160 Square Feet
- Dimensions: 16' 0" X 10' 0"
Kitchen
- Features: Open Floorplan, Walk-In Pantry
- Level: Main
- Area: 208 Square Feet
- Dimensions: 16' 0" X 13' 0"
Laundry
- Level: Upper
- Area: 72 Square Feet
- Dimensions: 12' 0" X 6' 0"
Living room
- Features: Open Floorplan
- Level: Main
- Area: 270 Square Feet
- Dimensions: 18' 0" X 15' 0"
Office
- Level: Main
- Area: 121 Square Feet
- Dimensions: 11' 0" X 11' 0"
Heating
- Forced Air, Natural Gas, Zoned
Cooling
- Ceiling Fan(s), Central Air, Electric
Appliances
- Included: Convection Oven, Dishwasher, Electric Water Heater, Gas Range, Microwave, Plumbed For Ice Maker
- Laundry: Laundry Room, Upper Level
Features
- Kitchen Island, Open Floorplan, Pantry, Walk-In Closet(s)
- Flooring: Carpet, Hardwood, Vinyl
- Doors: Sliding Doors
- Windows: Insulated Windows
- Has basement: No
- Attic: Pull Down Stairs
Interior area
- Total structure area: 2,400
- Total interior livable area: 2,400 sqft
- Finished area above ground: 2,400
- Finished area below ground: 0
Property
Parking
- Total spaces: 2
- Parking features: Driveway, Attached Garage, Garage Faces Front, Garage on Main Level
- Attached garage spaces: 2
- Has uncovered spaces: Yes
Features
- Levels: Two
- Stories: 2
- Entry location: Main
- Patio & porch: Front Porch, Patio
- Pool features: Community
Lot
- Size: 0.26 Acres
Details
- Parcel number: 09177203
- Zoning: R-40
- Special conditions: Standard
Construction
Type & style
- Home type: SingleFamily
- Architectural style: Traditional
- Property subtype: Single Family Residence
Materials
- Fiber Cement, Stone
- Foundation: Slab
- Roof: Fiberglass
Condition
- New construction: Yes
- Year built: 2022
Details
- Builder model: Findlay
- Builder name: M/I Homes
Utilities & green energy
- Sewer: Public Sewer
- Water: City
- Utilities for property: Cable Available, Wired Internet Available
Community & neighborhood
Security
- Security features: Carbon Monoxide Detector(s), Smoke Detector(s)
Community
- Community features: Cabana, Playground, Sidewalks, Street Lights
Location
- Region: Monroe
- Subdivision: Kellerton Place
HOA & financial
HOA
- Has HOA: Yes
- HOA fee: $176 quarterly
- Association name: Kuester Management
- Association phone: 803-802-0004
Other
Other facts
- Listing terms: Cash,Conventional,VA Loan
- Road surface type: Concrete
Price history
| Date | Event | Price |
|---|---|---|
| 5/24/2023 | Sold | $430,000-0.2%$179/sqft |
Source: | ||
| 5/1/2023 | Pending sale | $431,000$180/sqft |
Source: | ||
| 3/28/2023 | Price change | $431,000+0.5%$180/sqft |
Source: | ||
| 3/7/2023 | Price change | $429,000-1.8%$179/sqft |
Source: | ||
| 3/3/2023 | Listed for sale | $437,000-0.4%$182/sqft |
Source: | ||
Public tax history
| Year | Property taxes | Tax assessment |
|---|---|---|
| 2025 | $3,726 +16.1% | $426,200 +44.8% |
| 2024 | $3,210 +20.2% | $294,400 +20.2% |
| 2023 | $2,671 | $244,900 |
Find assessor info on the county website
Neighborhood: 28110
Nearby schools
GreatSchools rating
- 9/10Unionville Elementary SchoolGrades: PK-5Distance: 4.6 mi
- 9/10Piedmont Middle SchoolGrades: 6-8Distance: 5.5 mi
- 7/10Piedmont High SchoolGrades: 9-12Distance: 5.6 mi
Schools provided by the listing agent
- Elementary: Unionville
- Middle: Piedmont
- High: Piedmont
Source: Canopy MLS as distributed by MLS GRID. This data may not be complete. We recommend contacting the local school district to confirm school assignments for this home.
Get a cash offer in 3 minutes
Find out how much your home could sell for in as little as 3 minutes with a no-obligation cash offer.
Estimated market value
$436,200
Get a cash offer in 3 minutes
Find out how much your home could sell for in as little as 3 minutes with a no-obligation cash offer.
Estimated market value
$436,200



