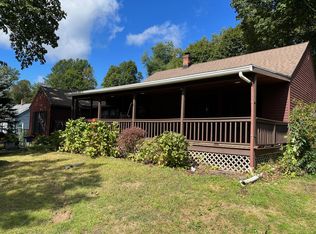Sold for $400,000
$400,000
467 Burton Road, Beacon Falls, CT 06403
3beds
2,536sqft
Single Family Residence
Built in 1955
0.26 Acres Lot
$412,900 Zestimate®
$158/sqft
$3,124 Estimated rent
Home value
$412,900
$367,000 - $462,000
$3,124/mo
Zestimate® history
Loading...
Owner options
Explore your selling options
What's special
ALL OFFERS MUST BE RECEIVED BY TUESDAY 4/9 7:00 PM. A picturesque home and setting, in a quiet and quaint New England town...what could be better? With almost 1,700 square feet of above-grade living space plus additional heated space in the lower level, there's a LOT of value in this clean and well-kept 3-bed, 2-full bath ranch style home! Take a look at the room sizes in the floor plan/layout (included with photo set) and you'll see how big all the rooms are here. Bright, cheerful kitchen offers fantastic cabinet storage, and the 19' X 11' dining area will accommodate the whole crew at suppertime! The living room sports beautiful hardwood flooring and a newer bay window that lets the natural light pour in, and then there's a family room/TV den for additional spread-out room, which walks out to the spacious 30' X 13' deck! The lower level offers additional heated living space for lots of possibilities including play/workout/hobby, and includes a full bath. Possible in-law setup? The wood stove has been used extensively to heat the home and conveys with sale. Lots of storage in this home, with its big utility room and garage. Newer roof, 200-amp electrical service, 220-volt outlet with dedicated circuit in the garage. Utility room has useful shelving, washer/dryer and freezer included. So much space and utility in a peaceful and pretty location! Region 16 schools, perfect Route 8/84/63/69/42 commute, train stop in town! Parks and outdoor recreation close by!
Zillow last checked: 8 hours ago
Listing updated: May 30, 2025 at 03:23pm
Listed by:
Waypoint Team of Coldwell Banker Realty,
Kenneth Viele, Jr. 203-605-4251,
Coldwell Banker Realty 203-888-1845
Bought with:
Karin Stocknoff, RES.0035300
Century 21 AllPoints Realty
Source: Smart MLS,MLS#: 24086074
Facts & features
Interior
Bedrooms & bathrooms
- Bedrooms: 3
- Bathrooms: 2
- Full bathrooms: 2
Primary bedroom
- Features: Wall/Wall Carpet
- Level: Main
- Area: 360 Square Feet
- Dimensions: 18 x 20
Bedroom
- Features: Wall/Wall Carpet
- Level: Main
- Area: 210 Square Feet
- Dimensions: 14 x 15
Bedroom
- Features: Wall/Wall Carpet
- Level: Main
- Area: 195 Square Feet
- Dimensions: 13 x 15
Dining room
- Features: Vinyl Floor
- Level: Main
- Area: 209 Square Feet
- Dimensions: 11 x 19
Family room
- Features: Wall/Wall Carpet
- Level: Main
- Area: 210 Square Feet
- Dimensions: 14 x 15
Kitchen
- Features: Vinyl Floor
- Level: Main
- Area: 120 Square Feet
- Dimensions: 10 x 12
Living room
- Features: Hardwood Floor
- Level: Main
- Area: 209 Square Feet
- Dimensions: 11 x 19
Heating
- Baseboard, Electric
Cooling
- None
Appliances
- Included: Oven/Range, Microwave, Range Hood, Refrigerator, Dishwasher, Electric Water Heater, Water Heater
- Laundry: Lower Level
Features
- Basement: Partial,Heated,Partially Finished
- Attic: None
- Has fireplace: No
Interior area
- Total structure area: 2,536
- Total interior livable area: 2,536 sqft
- Finished area above ground: 1,680
- Finished area below ground: 856
Property
Parking
- Total spaces: 2
- Parking features: Attached, Garage Door Opener
- Attached garage spaces: 2
Features
- Patio & porch: Deck
- Exterior features: Rain Gutters
Lot
- Size: 0.26 Acres
- Features: Level
Details
- Parcel number: 1972069
- Zoning: R-1
Construction
Type & style
- Home type: SingleFamily
- Architectural style: Ranch
- Property subtype: Single Family Residence
Materials
- Asbestos
- Foundation: Concrete Perimeter
- Roof: Asphalt
Condition
- New construction: No
- Year built: 1955
Utilities & green energy
- Sewer: Public Sewer
- Water: Well
Community & neighborhood
Community
- Community features: Basketball Court, Golf, Lake, Library, Park, Public Rec Facilities, Stables/Riding
Location
- Region: Beacon Falls
Price history
| Date | Event | Price |
|---|---|---|
| 5/30/2025 | Sold | $400,000+9.6%$158/sqft |
Source: | ||
| 5/28/2025 | Pending sale | $364,900$144/sqft |
Source: | ||
| 4/5/2025 | Listed for sale | $364,900$144/sqft |
Source: | ||
Public tax history
| Year | Property taxes | Tax assessment |
|---|---|---|
| 2025 | $5,184 +2.1% | $170,200 |
| 2024 | $5,077 +1% | $170,200 |
| 2023 | $5,028 +4.4% | $170,200 |
Find assessor info on the county website
Neighborhood: 06403
Nearby schools
GreatSchools rating
- 8/10Laurel Ledge SchoolGrades: PK-5Distance: 1 mi
- 6/10Long River Middle SchoolGrades: 6-8Distance: 5 mi
- 7/10Woodland Regional High SchoolGrades: 9-12Distance: 2.9 mi
Schools provided by the listing agent
- Elementary: Laurel Ledge
- Middle: Long River
- High: Woodland Regional
Source: Smart MLS. This data may not be complete. We recommend contacting the local school district to confirm school assignments for this home.

Get pre-qualified for a loan
At Zillow Home Loans, we can pre-qualify you in as little as 5 minutes with no impact to your credit score.An equal housing lender. NMLS #10287.
