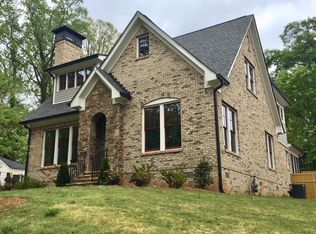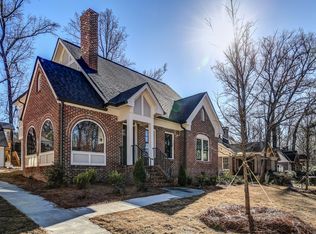Closed
$1,450,000
467 Burlington Rd NE, Atlanta, GA 30307
6beds
3,912sqft
Single Family Residence, Residential
Built in 2018
10,454.4 Square Feet Lot
$1,440,300 Zestimate®
$371/sqft
$6,879 Estimated rent
Home value
$1,440,300
$1.34M - $1.56M
$6,879/mo
Zestimate® history
Loading...
Owner options
Explore your selling options
What's special
This rare, custom-built 2018 home in historic Druid Hills offers modern luxury in a prestigious intown neighborhood. Enjoy immediate proximity to Emory University & CDC, parks, and vibrant amenities. The meticulously constructed, sun-filled interior features versatile living spaces: a spacious great room, separate office, main-floor bedroom suite, and a gourmet kitchen opening to a family room. A vanishing glass wall connects to the screened porch and deck, perfect for entertaining. Upstairs, find a private primary suite with spa bath, two additional bedrooms, and a convenient laundry room. A separate carriage house provides a full living suite. Additional features include hardwood floors, a whole-house generator, smart home technology, and a gated backyard. Experience intown living at its finest, just minutes from popular neighborhood hot spots
Zillow last checked: 8 hours ago
Listing updated: October 01, 2025 at 01:57pm
Listing Provided by:
HARVIN GREENE,
Dorsey Alston Realtors
Bought with:
PRICE CURTIS, 124030
HOME Luxury Real Estate
Source: FMLS GA,MLS#: 7610537
Facts & features
Interior
Bedrooms & bathrooms
- Bedrooms: 6
- Bathrooms: 4
- Full bathrooms: 4
- Main level bathrooms: 1
- Main level bedrooms: 2
Primary bedroom
- Features: In-Law Floorplan, Oversized Master
- Level: In-Law Floorplan, Oversized Master
Bedroom
- Features: In-Law Floorplan, Oversized Master
Primary bathroom
- Features: Double Vanity, Separate Tub/Shower, Soaking Tub
Dining room
- Features: Open Concept, Separate Dining Room
Kitchen
- Features: Breakfast Bar, Breakfast Room, Cabinets White, Kitchen Island, Pantry, Second Kitchen, Stone Counters, View to Family Room
Heating
- Forced Air, Natural Gas
Cooling
- Ceiling Fan(s), Central Air
Appliances
- Included: Dishwasher, Disposal, Double Oven, Dryer, Gas Range, Microwave, Range Hood, Refrigerator, Washer
- Laundry: Laundry Room, Sink, Upper Level
Features
- Crown Molding, Double Vanity, High Ceilings 9 ft Main, High Ceilings 9 ft Upper, Tray Ceiling(s), Walk-In Closet(s)
- Flooring: Hardwood, Tile
- Windows: Double Pane Windows, Solar Screens
- Basement: Crawl Space
- Number of fireplaces: 1
- Fireplace features: Gas Log, Great Room
- Common walls with other units/homes: No Common Walls
Interior area
- Total structure area: 3,912
- Total interior livable area: 3,912 sqft
Property
Parking
- Total spaces: 2
- Parking features: Detached, Garage, Garage Door Opener
- Garage spaces: 2
Accessibility
- Accessibility features: Accessible Doors
Features
- Levels: Two
- Stories: 2
- Patio & porch: Deck, Screened
- Exterior features: Courtyard, Permeable Paving, Private Yard
- Pool features: None
- Spa features: None
- Fencing: Back Yard,Wood
- Has view: Yes
- View description: Trees/Woods
- Waterfront features: None
- Body of water: None
Lot
- Size: 10,454 sqft
- Dimensions: 150 x 68
- Features: Back Yard, Front Yard, Landscaped, Level
Details
- Additional structures: Carriage House, Garage(s)
- Parcel number: 18 052 04 007
- Other equipment: Generator, Irrigation Equipment
- Horse amenities: None
Construction
Type & style
- Home type: SingleFamily
- Architectural style: Traditional,Tudor
- Property subtype: Single Family Residence, Residential
Materials
- Brick 4 Sides
- Foundation: Brick/Mortar
- Roof: Composition
Condition
- Resale
- New construction: No
- Year built: 2018
Utilities & green energy
- Electric: 220 Volts
- Sewer: Public Sewer
- Water: Public
- Utilities for property: Cable Available, Electricity Available, Natural Gas Available, Sewer Available, Underground Utilities, Water Available
Green energy
- Energy efficient items: Appliances, Insulation, Thermostat, Water Heater
- Energy generation: None
Community & neighborhood
Security
- Security features: Security Service, Smoke Detector(s)
Community
- Community features: Near Beltline, Near Public Transport, Near Schools, Near Shopping, Near Trails/Greenway, Park, Playground, Pool, Restaurant, Sidewalks, Swim Team
Location
- Region: Atlanta
- Subdivision: Druid Hills
Other
Other facts
- Road surface type: Asphalt
Price history
| Date | Event | Price |
|---|---|---|
| 9/29/2025 | Sold | $1,450,000-3.3%$371/sqft |
Source: | ||
| 9/19/2025 | Pending sale | $1,500,000$383/sqft |
Source: | ||
| 8/20/2025 | Listing removed | $7,000$2/sqft |
Source: FMLS GA #7626140 Report a problem | ||
| 8/5/2025 | Price change | $7,000-6.7%$2/sqft |
Source: FMLS GA #7626140 Report a problem | ||
| 8/2/2025 | Listed for rent | $7,500$2/sqft |
Source: FMLS GA #7626140 Report a problem | ||
Public tax history
Tax history is unavailable.
Neighborhood: Druid Hills
Nearby schools
GreatSchools rating
- 7/10Fernbank Elementary SchoolGrades: PK-5Distance: 0.8 mi
- 5/10Druid Hills Middle SchoolGrades: 6-8Distance: 3.3 mi
- 6/10Druid Hills High SchoolGrades: 9-12Distance: 0.3 mi
Schools provided by the listing agent
- Elementary: Fernbank
- Middle: Druid Hills
- High: Druid Hills
Source: FMLS GA. This data may not be complete. We recommend contacting the local school district to confirm school assignments for this home.
Get a cash offer in 3 minutes
Find out how much your home could sell for in as little as 3 minutes with a no-obligation cash offer.
Estimated market value
$1,440,300
Get a cash offer in 3 minutes
Find out how much your home could sell for in as little as 3 minutes with a no-obligation cash offer.
Estimated market value
$1,440,300

