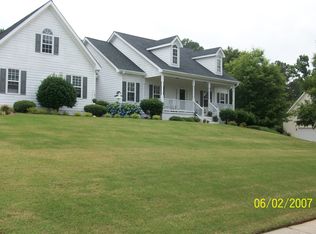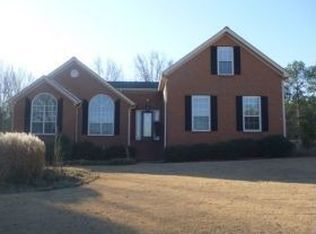Closed
$270,000
467 Brannan Rd, McDonough, GA 30253
3beds
2,740sqft
Single Family Residence
Built in 1987
2.6 Acres Lot
$351,800 Zestimate®
$99/sqft
$2,468 Estimated rent
Home value
$351,800
$324,000 - $383,000
$2,468/mo
Zestimate® history
Loading...
Owner options
Explore your selling options
What's special
Come make this McDonough gem your own! Hard to find and ready for your personal touch! 2.6 acres and tucked back off the road, yet soooo convenient to everything! Union Grove Middle & High school district! This home offers over 2,700 square feet, 3 bedrooms, 2 full baths, and tons of living space - featuring a family room with brick fireplace, large formal dining room, huge sunroom with two trey accents in the ceiling, and an office! The primary suite is on the main level and has a remodeled bath with oversized soaking tub/shower combo with updated tile surround, new updated vanity, and tile floor. The walk-in closet is huge and there's two additional standard size closets. Upstairs you'll find two large bedrooms with great closet space and full bath. The kitchen offers ample wood cabinetry. There's also a laundry room. A covered front porch overlooks the peaceful acreage. Huge barn/workshop with cabinets - perfect for all your hobbies or extra storage. There's a small run in shelter too for livestock. The roof has been replaced within the last five years. The water heater is less than 2 years old. Circular drive, plenty of parking. This acreage is truly a hidden gem amongst the hustle and bustle. You'll feel world's away - beautiful hardwood trees and plentiful yard space to spread out and play. This home just needs a cosmetic facelift and some TLC to be your dream home. The possibilities are endless. Instant sweat equity!
Zillow last checked: 8 hours ago
Listing updated: March 12, 2024 at 10:43am
Listed by:
Melissa Stephens 678-776-1895,
BHGRE Metro Brokers
Bought with:
Melissa Stephens, 270820
BHGRE Metro Brokers
Source: GAMLS,MLS#: 10248956
Facts & features
Interior
Bedrooms & bathrooms
- Bedrooms: 3
- Bathrooms: 2
- Full bathrooms: 2
- Main level bathrooms: 1
- Main level bedrooms: 1
Dining room
- Features: Separate Room
Kitchen
- Features: Breakfast Bar, Pantry
Heating
- Other
Cooling
- Ceiling Fan(s), Central Air, Electric
Appliances
- Included: Dishwasher, Oven/Range (Combo), Refrigerator
- Laundry: In Hall
Features
- Master On Main Level, Tile Bath, Walk-In Closet(s)
- Flooring: Carpet, Laminate, Vinyl
- Basement: Crawl Space
- Number of fireplaces: 1
- Fireplace features: Family Room
- Common walls with other units/homes: No Common Walls
Interior area
- Total structure area: 2,740
- Total interior livable area: 2,740 sqft
- Finished area above ground: 2,740
- Finished area below ground: 0
Property
Parking
- Parking features: Parking Pad
- Has uncovered spaces: Yes
Features
- Levels: One and One Half
- Stories: 1
- Patio & porch: Porch
Lot
- Size: 2.60 Acres
- Features: Level
- Residential vegetation: Grassed, Partially Wooded
Details
- Additional structures: Barn(s), Outbuilding, Shed(s)
- Parcel number: 08901009005
- Special conditions: As Is
Construction
Type & style
- Home type: SingleFamily
- Architectural style: Other
- Property subtype: Single Family Residence
Materials
- Other
- Foundation: Block
- Roof: Composition
Condition
- Fixer
- New construction: No
- Year built: 1987
Utilities & green energy
- Sewer: Septic Tank
- Water: Public
- Utilities for property: Cable Available, Electricity Available, High Speed Internet, Water Available
Community & neighborhood
Community
- Community features: None
Location
- Region: Mcdonough
- Subdivision: None
Other
Other facts
- Listing agreement: Exclusive Right To Sell
- Listing terms: Cash,Conventional
Price history
| Date | Event | Price |
|---|---|---|
| 3/8/2024 | Sold | $270,000-14.3%$99/sqft |
Source: | ||
| 2/12/2024 | Pending sale | $315,000$115/sqft |
Source: | ||
| 2/2/2024 | Listed for sale | $315,000$115/sqft |
Source: | ||
Public tax history
| Year | Property taxes | Tax assessment |
|---|---|---|
| 2024 | $4,171 +14.4% | $133,280 -0.6% |
| 2023 | $3,647 +8.7% | $134,120 +26.9% |
| 2022 | $3,354 +11.1% | $105,720 +13.1% |
Find assessor info on the county website
Neighborhood: 30253
Nearby schools
GreatSchools rating
- 5/10Hickory Flat Elementary SchoolGrades: K-5Distance: 0.8 mi
- 6/10Union Grove Middle SchoolGrades: 6-8Distance: 2.4 mi
- 7/10Union Grove High SchoolGrades: 9-12Distance: 2.1 mi
Schools provided by the listing agent
- Elementary: Hickory Flat
- Middle: Union Grove
- High: Union Grove
Source: GAMLS. This data may not be complete. We recommend contacting the local school district to confirm school assignments for this home.
Get a cash offer in 3 minutes
Find out how much your home could sell for in as little as 3 minutes with a no-obligation cash offer.
Estimated market value$351,800
Get a cash offer in 3 minutes
Find out how much your home could sell for in as little as 3 minutes with a no-obligation cash offer.
Estimated market value
$351,800

