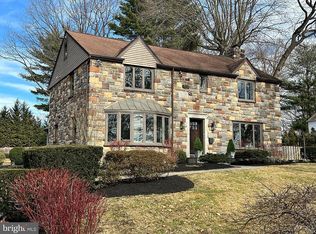Sold for $2,275,000
$2,275,000
467 Ballytore Rd, Wynnewood, PA 19096
5beds
--sqft
Single Family Residence
Built in 2023
0.43 Acres Lot
$2,513,700 Zestimate®
$--/sqft
$7,374 Estimated rent
Home value
$2,513,700
$2.34M - $2.71M
$7,374/mo
Zestimate® history
Loading...
Owner options
Explore your selling options
What's special
Luxurious New Construction home in quiet Wynnewood neighborhood will be completed by July/August 2023. Built by Falcone Signature Homes, this home will feature 5 bedrooms, 4.5 bathrooms, 3 car garage and has over 4,400 square feet plus an optional 1,300 finished daylight basement. The professionally designed interior has an open floor plan with large windows and tall ceilings. The first floor features a designer kitchen with high end appliances including a double oven, breakfast nook with cathedral ceiling that opens to a covered maintenance-free deck, oversized breakfast island, 6 ft linear gas fireplace, coffered ceilings, two powder rooms, 3 walk in pantries/closets, formal dining room, study/office, butler’s pantry with wine refrigerator, and mudroom with built in bench and cubbies. The second floor features a large Primary Suite with two custom walk-in closets and a sumptuous bathroom with an oversized shower, soaking tub and two vanities. The second floor also includes two en-suites with walk-in closets and full bathrooms, two additional bedrooms that share a jack and jill bathroom, and a large laundry room and hall linen. Modern, professionally designed home in the award-winning Lower Merion School District conveniently located to Center City, major highways and all the Main Line has to offer. Showings require an appointment. Taxes TBD.
Zillow last checked: 8 hours ago
Listing updated: August 31, 2023 at 08:18am
Listed by:
Scott Bohrer 484-553-3748,
Mega Realty, LLC
Bought with:
Leah Mayne, RS356884
BHHS Fox & Roach-Rosemont
Source: Bright MLS,MLS#: PAMC2070566
Facts & features
Interior
Bedrooms & bathrooms
- Bedrooms: 5
- Bathrooms: 6
- Full bathrooms: 4
- 1/2 bathrooms: 2
- Main level bathrooms: 6
- Main level bedrooms: 5
Basement
- Area: 0
Heating
- Forced Air, Natural Gas
Cooling
- Central Air, Natural Gas
Appliances
- Included: Microwave, Built-In Range, Dishwasher, Disposal, Double Oven, Range Hood, Water Heater, Gas Water Heater
- Laundry: Upper Level
Features
- Breakfast Area, Butlers Pantry, Crown Molding, Open Floorplan, Kitchen - Gourmet, Kitchen Island, Pantry, Soaking Tub, Bathroom - Stall Shower, Upgraded Countertops, Walk-In Closet(s), Wine Storage
- Basement: Full
- Number of fireplaces: 1
- Fireplace features: Gas/Propane
Interior area
- Total structure area: 0
- Finished area above ground: 0
- Finished area below ground: 0
Property
Parking
- Total spaces: 3
- Parking features: Covered, Garage Faces Side, Garage Door Opener, Inside Entrance, Oversized, Attached, Driveway
- Attached garage spaces: 3
- Has uncovered spaces: Yes
Accessibility
- Accessibility features: None
Features
- Levels: Two
- Stories: 2
- Pool features: None
Lot
- Size: 0.43 Acres
- Dimensions: 101.00 x 0.00
Details
- Additional structures: Above Grade, Below Grade
- Parcel number: 400003960005
- Zoning: RESIDENTIAL
- Special conditions: Standard
Construction
Type & style
- Home type: SingleFamily
- Architectural style: Traditional
- Property subtype: Single Family Residence
Materials
- HardiPlank Type
- Foundation: Concrete Perimeter
Condition
- Excellent
- New construction: Yes
- Year built: 2023
Details
- Builder name: Falcone Signature Homes
Utilities & green energy
- Sewer: Public Sewer
- Water: Public
Community & neighborhood
Location
- Region: Wynnewood
- Subdivision: None Available
- Municipality: LOWER MERION TWP
Other
Other facts
- Listing agreement: Exclusive Agency
- Listing terms: Cash,Conventional
- Ownership: Fee Simple
Price history
| Date | Event | Price |
|---|---|---|
| 8/31/2023 | Sold | $2,275,000-1% |
Source: | ||
| 5/19/2023 | Contingent | $2,299,000 |
Source: | ||
| 5/12/2023 | Listed for sale | $2,299,000+310.5% |
Source: | ||
| 10/19/2021 | Sold | $560,000+93.1% |
Source: Public Record Report a problem | ||
| 2/14/1995 | Sold | $290,000 |
Source: Public Record Report a problem | ||
Public tax history
| Year | Property taxes | Tax assessment |
|---|---|---|
| 2025 | $29,903 +614.7% | $690,930 +580.5% |
| 2024 | $4,184 | $101,530 |
| 2023 | $4,184 -61% | $101,530 -62.8% |
Find assessor info on the county website
Neighborhood: 19096
Nearby schools
GreatSchools rating
- 7/10Penn Wynne SchoolGrades: K-4Distance: 0.6 mi
- 8/10BLACK ROCK MSGrades: 5-8Distance: 5 mi
- 10/10Lower Merion High SchoolGrades: 9-12Distance: 1.1 mi
Schools provided by the listing agent
- Elementary: Penn Wynne
- Middle: Black Rock
- High: Lower Merion
- District: Lower Merion
Source: Bright MLS. This data may not be complete. We recommend contacting the local school district to confirm school assignments for this home.
Get a cash offer in 3 minutes
Find out how much your home could sell for in as little as 3 minutes with a no-obligation cash offer.
Estimated market value$2,513,700
Get a cash offer in 3 minutes
Find out how much your home could sell for in as little as 3 minutes with a no-obligation cash offer.
Estimated market value
$2,513,700
