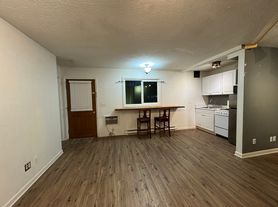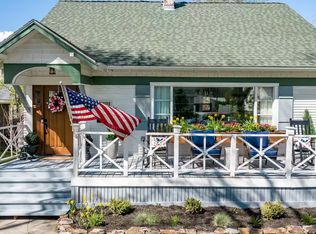Downtown Kalispell Retreat Fully Furnished & Move-In Ready
Looking for comfort and convenience in the heart of Kalispell? This charming fully furnished home is available for weekly or month-to-month lease, offering maximum flexibility for your lifestyle.
Step outside and you'll be just moments away from trendy shops, delicious restaurants, cozy cafes, lively bars, and the hospital making it the perfect spot for remote workers, travel nurses, or families who want to enjoy all that Downtown Kalispell has to offer.
Inside, the home comes thoughtfully furnished with everything you need to feel right at home from day one. Simply unpack and start living!
Rental Highlights:
Available for weekly or month-to-month lease
Fully furnished and move-in ready
Prime Downtown Kalispell location walk to dining, shopping, and more
Ideal for professionals, travel nurses, or families
Important Details:
No pets, smoking, vaping, or drug use permitted
Utilities & water billed separately
Flexible lease terms for your convenience
Don't miss your chance to enjoy a stylish and stress-free living experience in one of Kalispell's most sought-after neighborhoods. Contact Christine today for more details or to schedule a viewing!
Lease Terms
This fully furnished home is available for lease weekly or month to month. Please note that pets, smoking, and vaping are not permitted inside the house. A deep cleaning fee will apply upon move-out.
Prospective tenants are required to provide rental references, proof of income, and will undergo a background check. If you're looking for a comfortable and convenient living space, we invite you to apply!
House for rent
Accepts Zillow applications
$3,000/mo
467 4th Ave NE, Kalispell, MT 59901
5beds
2,500sqft
Price may not include required fees and charges.
Single family residence
Available now
No pets
Window unit
In unit laundry
Off street parking
Baseboard, wall furnace
What's special
Charming fully furnished homePrime downtown kalispell location
- 45 days |
- -- |
- -- |
Travel times
Facts & features
Interior
Bedrooms & bathrooms
- Bedrooms: 5
- Bathrooms: 3
- Full bathrooms: 3
Heating
- Baseboard, Wall Furnace
Cooling
- Window Unit
Appliances
- Included: Dishwasher, Dryer, Freezer, Microwave, Oven, Refrigerator, Washer
- Laundry: In Unit
Features
- Flooring: Carpet, Hardwood
- Furnished: Yes
Interior area
- Total interior livable area: 2,500 sqft
Property
Parking
- Parking features: Off Street
- Details: Contact manager
Features
- Exterior features: Heating system: Baseboard, Heating system: Wall
- Has spa: Yes
- Spa features: Hottub Spa
Details
- Parcel number: 07396608210090000
Construction
Type & style
- Home type: SingleFamily
- Property subtype: Single Family Residence
Community & HOA
Community
- Features: Fitness Center
HOA
- Amenities included: Fitness Center
Location
- Region: Kalispell
Financial & listing details
- Lease term: 1 Month
Price history
| Date | Event | Price |
|---|---|---|
| 10/3/2025 | Price change | $3,000-1.6%$1/sqft |
Source: Zillow Rentals | ||
| 9/23/2025 | Listed for rent | $3,050$1/sqft |
Source: Zillow Rentals | ||
| 9/16/2025 | Listing removed | $3,050$1/sqft |
Source: Zillow Rentals | ||
| 8/26/2025 | Listed for rent | $3,050-23.8%$1/sqft |
Source: Zillow Rentals | ||
| 8/25/2025 | Listing removed | $599,000$240/sqft |
Source: | ||

