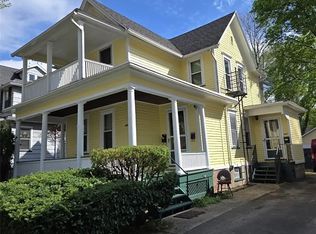Closed
$295,000
467-469 Pearl St, Rochester, NY 14607
3beds
1,920sqft
Triplex, Multi Family
Built in 1900
-- sqft lot
$302,700 Zestimate®
$154/sqft
$1,910 Estimated rent
Home value
$302,700
$288,000 - $318,000
$1,910/mo
Zestimate® history
Loading...
Owner options
Explore your selling options
What's special
This fantastic three family located in the Meigs-Pearl-Street neighborhood. This property offers a spacious two bedroom one full bath with balcony on second floor, many updates in all three apartments. Idea for owner occupant. On the first floor, you will find a spacious one bedroom apartment and a studio apartment. This property offers two porches, one located in the front of the home and one located on the second floor. There is a two car garage and a freshly paid driveway in the last five years. Enjoy the convenience of being near shops and restaurants. Easy walk to downtown Park Ave, Monroe Ave, and the South Wedge as well as Swillberg and Cobbs Hill. The mechanics are in good working order one furnace with three separate electric boxes and one hot water tank. The exterior of the home has been freshly painted and ready for your enjoyment. Owner of 15 years has maintained this lovely family home.
Zillow last checked: 8 hours ago
Listing updated: October 02, 2025 at 06:06am
Listed by:
Richard W. Sarkis shaynametzger@howardhanna.com,
Howard Hanna,
Elizabeth S. Sarkis Jacoby 585-442-1800,
Howard Hanna
Bought with:
Lori McAlees, 10491207157
McAlees Realty
Source: NYSAMLSs,MLS#: R1632775 Originating MLS: Rochester
Originating MLS: Rochester
Facts & features
Interior
Bedrooms & bathrooms
- Bedrooms: 3
- Bathrooms: 3
- Full bathrooms: 3
Heating
- Gas, Forced Air, Hot Water
Appliances
- Included: Gas Water Heater, Humidifier
Features
- Ceiling Fan(s), Natural Woodwork
- Flooring: Ceramic Tile, Hardwood, Resilient, Tile, Varies, Vinyl
- Windows: Storm Window(s), Thermal Windows, Wood Frames
- Basement: Full
- Has fireplace: No
Interior area
- Total structure area: 1,920
- Total interior livable area: 1,920 sqft
Property
Parking
- Total spaces: 2
- Parking features: Garage, Paved, Two or More Spaces
- Garage spaces: 2
Features
- Levels: Two
- Stories: 2
- Patio & porch: Balcony
- Exterior features: Balcony
Lot
- Size: 4,791 sqft
- Dimensions: 40 x 117
- Features: Near Public Transit, Rectangular, Rectangular Lot, Residential Lot
Details
- Parcel number: 26140012166000010120000000
- Zoning description: Residential Multi Use
- Special conditions: Standard
Construction
Type & style
- Home type: MultiFamily
- Architectural style: Triplex
- Property subtype: Triplex, Multi Family
Materials
- Wood Siding, Copper Plumbing
- Foundation: Block
- Roof: Asphalt
Condition
- Resale
- Year built: 1900
Utilities & green energy
- Electric: Circuit Breakers, Fuses
- Sewer: Connected
- Water: Connected, Public
- Utilities for property: Cable Available, High Speed Internet Available, Sewer Connected, Water Connected
Green energy
- Energy efficient items: Windows
Community & neighborhood
Location
- Region: Rochester
- Subdivision: Boardman
Other
Other facts
- Listing terms: Cash,Conventional,FHA,VA Loan
Price history
| Date | Event | Price |
|---|---|---|
| 10/1/2025 | Sold | $295,000+9.3%$154/sqft |
Source: | ||
| 8/28/2025 | Pending sale | $269,900$141/sqft |
Source: | ||
| 8/22/2025 | Listed for sale | $269,900+12.5%$141/sqft |
Source: | ||
| 8/22/2025 | Listing removed | $239,900$125/sqft |
Source: | ||
| 6/11/2025 | Pending sale | $239,900$125/sqft |
Source: | ||
Public tax history
| Year | Property taxes | Tax assessment |
|---|---|---|
| 2024 | -- | $248,800 +55.5% |
| 2023 | -- | $160,000 |
| 2022 | -- | $160,000 |
Find assessor info on the county website
Neighborhood: Pearl-Meigs-Monroe
Nearby schools
GreatSchools rating
- 2/10School 35 PinnacleGrades: K-6Distance: 0.4 mi
- 3/10School Of The ArtsGrades: 7-12Distance: 1.1 mi
- 1/10James Monroe High SchoolGrades: 9-12Distance: 0.4 mi
Schools provided by the listing agent
- District: Rochester
Source: NYSAMLSs. This data may not be complete. We recommend contacting the local school district to confirm school assignments for this home.
