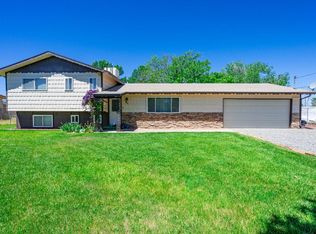NOW OFFERING $1,000 OFF 1ST MONTH'S RENT Spacious 4-Bedroom, 2-Bath Home Fenced Yard, Pet Friendly, Washer & Dryer Included This light, bright, and spacious 4-bedroom, 2-bath home offers plenty of room to spread out with living areas on both the upper and lower levels. The fully fenced yard provides great outdoor space, and two storage sheds are available for tenant useideal for tools, bikes, or extra storage. The home is pet friendly and includes a washer and dryer, adding everyday convenience. With flexible living spaces inside and ample room outside, this property is a great fit for families, roommates, or anyone looking for extra space. Property Highlights: -4 bedrooms -2 bathrooms -Living areas upstairs and downstairs -Fully fenced yard -Two storage sheds available -Pet friendly -Washer and dryer included Utilities & Responsibilities: -Tenant responsible for yard care and utilities Rental Requirements, Fees & Deposit Options: -$1,000 OFF 1ST MONTH'S RENT -Rent plus a $10 monthly tenant administrative fee -$150 one-time lease setup fee -Deposit is 2x monthly rent -Minimum qualification is 650+ credit score -Net monthly income of 2x rent required -Kokopelli Real Estate has partnered with Obligo to offer deposit-free living to qualified renters. That means you can qualify to skip paying half the security deposit when you move into your new home. Colorado State Required Notice (Portable Tenant Screening Report): The prospective tenant has the right to provide to the landlord a portable tenant screening report, as defined in section 38-12-902(2.5), Colorado Revised Statutes; and If the prospective tenant provides the landlord with a portable tenant screening report, the landlord is prohibited from: charging the prospective tenant a rental application fee; or charging the prospective tenant a free for the landlord to access or use the portable tenant screening report.
This property is off market, which means it's not currently listed for sale or rent on Zillow. This may be different from what's available on other websites or public sources.

