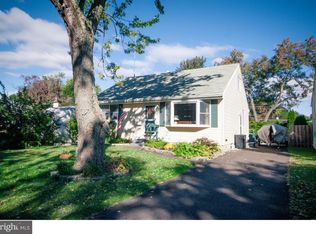Sold for $400,000 on 11/07/24
$400,000
467 2nd Ave, Warminster, PA 18974
3beds
1,645sqft
Single Family Residence
Built in 1959
7,250 Square Feet Lot
$412,500 Zestimate®
$243/sqft
$2,953 Estimated rent
Home value
$412,500
$384,000 - $441,000
$2,953/mo
Zestimate® history
Loading...
Owner options
Explore your selling options
What's special
Take a closer look at this quaint expanded ranch home with cottage style appeal! Its functional and spacious floor plan throughout offers furniture placement options - a pleasant surprise compared to typical homes of this size. Climb the enclosed stairway to the finished 2nd floor and find a 3rd bedroom with a closet and half bath, as well as a living area for use as a playroom, sitting or craft room, or office, and attic storage under the eaves. There is a driveway and off-street parking, and front, side, and rear entries. The kitchen door leads to a deck overlooking a large yard with a shed and landscaped perimeter. The kitchen deck access makes for convenient outdoor entertaining. The open kitchen is adjacent to a separate dining room area and has granite counters and several cabinets. This light-filled home has many windows, including a large bay window at the front of the home in the spacious living room with an electric fireplace. All appliances are newer. There are two bedrooms located on the main level; the primary bedroom has two double door closets, and the 2nd bedroom has a double sliding door mirrored closet. The main level has a full hall bath and linen closet. The 2nd floor multipurpose room could also be converted into a 4th bedroom. The basement has a separate recreation/family room and a half bath. In addition, there is an unfinished section with a laundry area, plenty of storage space, and easy utility access. This house offers many possibilities – and the space to make this home your own.
Zillow last checked: 8 hours ago
Listing updated: November 07, 2024 at 04:01pm
Listed by:
Joseph Ballasy 215-906-1835,
Keller Williams Real Estate-Doylestown
Bought with:
Lukasz Boczniewicz, 1973582
Keller Williams Real Estate-Langhorne
Ariella Boczniewicz, RS354852
Keller Williams Real Estate-Langhorne
Source: Bright MLS,MLS#: PABU2079304
Facts & features
Interior
Bedrooms & bathrooms
- Bedrooms: 3
- Bathrooms: 3
- Full bathrooms: 1
- 1/2 bathrooms: 2
- Main level bathrooms: 1
- Main level bedrooms: 2
Basement
- Description: Percent Finished: 25.0
- Area: 200
Heating
- Baseboard, Oil
Cooling
- Window Unit(s)
Appliances
- Included: Dishwasher, Oven/Range - Electric, Water Heater
- Laundry: In Basement
Features
- Ceiling Fan(s), Combination Kitchen/Dining, Dining Area, Eat-in Kitchen, Dry Wall
- Flooring: Carpet, Hardwood, Vinyl
- Basement: Full
- Has fireplace: No
Interior area
- Total structure area: 1,645
- Total interior livable area: 1,645 sqft
- Finished area above ground: 1,445
- Finished area below ground: 200
Property
Parking
- Total spaces: 2
- Parking features: Concrete, Driveway
- Uncovered spaces: 2
Accessibility
- Accessibility features: None
Features
- Levels: One and One Half
- Stories: 1
- Pool features: None
Lot
- Size: 7,250 sqft
- Dimensions: 50.00 x 145.00
- Features: Rear Yard, Front Yard
Details
- Additional structures: Above Grade, Below Grade
- Parcel number: 49018013003
- Zoning: R3
- Special conditions: Standard
Construction
Type & style
- Home type: SingleFamily
- Architectural style: Ranch/Rambler
- Property subtype: Single Family Residence
Materials
- Frame
- Foundation: Block
- Roof: Architectural Shingle
Condition
- Average
- New construction: No
- Year built: 1959
Utilities & green energy
- Electric: 150 Amps
- Sewer: Public Sewer
- Water: Public
Community & neighborhood
Location
- Region: Warminster
- Subdivision: Fairfield
- Municipality: WARMINSTER TWP
Other
Other facts
- Listing agreement: Exclusive Right To Sell
- Listing terms: Cash,Conventional,FHA,VA Loan
- Ownership: Fee Simple
Price history
| Date | Event | Price |
|---|---|---|
| 11/7/2024 | Sold | $400,000+1.3%$243/sqft |
Source: | ||
| 9/21/2024 | Contingent | $394,900$240/sqft |
Source: | ||
| 9/13/2024 | Listed for sale | $394,900+23.4%$240/sqft |
Source: | ||
| 8/15/2022 | Sold | $320,000+6.8%$195/sqft |
Source: | ||
| 8/1/2022 | Pending sale | $299,500$182/sqft |
Source: | ||
Public tax history
| Year | Property taxes | Tax assessment |
|---|---|---|
| 2025 | $3,661 | $16,800 |
| 2024 | $3,661 +6.5% | $16,800 |
| 2023 | $3,437 +2.2% | $16,800 |
Find assessor info on the county website
Neighborhood: 18974
Nearby schools
GreatSchools rating
- 6/10Willow Dale El SchoolGrades: K-5Distance: 1.5 mi
- 7/10Log College Middle SchoolGrades: 6-8Distance: 1.7 mi
- 6/10William Tennent High SchoolGrades: 9-12Distance: 2 mi
Schools provided by the listing agent
- Elementary: Willow Dale
- Middle: Log College
- High: William Tennent
- District: Centennial
Source: Bright MLS. This data may not be complete. We recommend contacting the local school district to confirm school assignments for this home.

Get pre-qualified for a loan
At Zillow Home Loans, we can pre-qualify you in as little as 5 minutes with no impact to your credit score.An equal housing lender. NMLS #10287.
Sell for more on Zillow
Get a free Zillow Showcase℠ listing and you could sell for .
$412,500
2% more+ $8,250
With Zillow Showcase(estimated)
$420,750