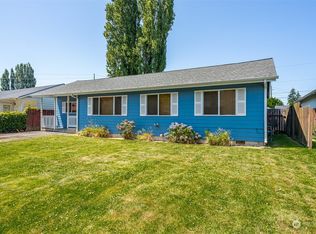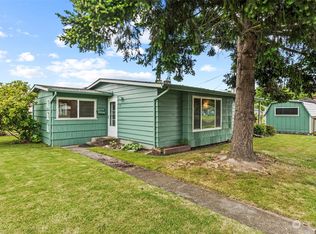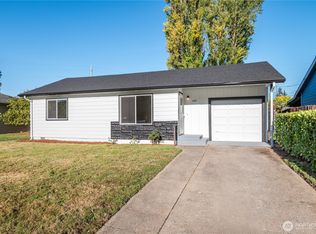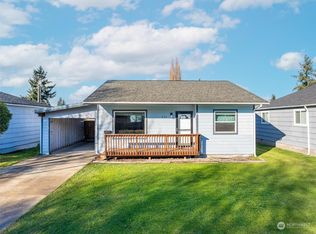Sold
Listed by:
Sean Stewart,
RE/MAX Premier Group
Bought with: Windermere Northwest Living
$370,000
467 28th Avenue, Longview, WA 98632
4beds
1,341sqft
Single Family Residence
Built in 1950
7,139.48 Square Feet Lot
$375,800 Zestimate®
$276/sqft
$2,183 Estimated rent
Home value
$375,800
$349,000 - $402,000
$2,183/mo
Zestimate® history
Loading...
Owner options
Explore your selling options
What's special
YOUR SLICE OF HEAVEN!!! - Minutes from LAKE SACAJAWEA this home rests in the Very Heart of the Longview Community- 4 SPACIOUS BEDROOMS or make one a HUGE OFFICE W/VIEW!! -Updated adjacent Bathroom -Primary bedroom w/private entrance leads to the GORGEOUS OUTDOORS - Large Updated doors and windows throughout -Attached Great Room -MODERN OPEN CONCEPT Kitchen and Family Room w/French Doors; lead to the Refreshing PRIVATE OUTDOOR SPACE - SUNROOM Utilities and Separate Sink access the back area- Large Deck, Patio Areas and HUGE BACKYARD, Gardening Spaces are completed with Privacy Fence- HUGE DOUBLE CAR Detached Shop - Exclusive concrete walkways. THIS BEAUTIFUL HOME has it all!!! Make your appointment today. Come enjoy YOUR SLICE OF HEAVEN!!!
Zillow last checked: 8 hours ago
Listing updated: July 31, 2025 at 04:04am
Listed by:
Sean Stewart,
RE/MAX Premier Group
Bought with:
Elizabeth Borders, 21007343
Windermere Northwest Living
Source: NWMLS,MLS#: 2288131
Facts & features
Interior
Bedrooms & bathrooms
- Bedrooms: 4
- Bathrooms: 1
- Full bathrooms: 1
- Main level bathrooms: 1
- Main level bedrooms: 4
Primary bedroom
- Description: Primary Bedroom
- Level: Main
Bedroom
- Description: Bedroom 2
- Level: Main
Bedroom
- Description: Bedroom 1
- Level: Main
Bedroom
- Description: Bedroom or office
- Level: Main
Bathroom full
- Description: Main Bathroom
- Level: Main
Entry hall
- Description: Main Entry
- Level: Main
Great room
- Description: Great Room
- Level: Main
Kitchen with eating space
- Description: Kitchen
- Level: Main
Living room
- Description: Living Room
- Level: Main
Utility room
- Description: Utility/ Sun Room
- Level: Main
Heating
- Forced Air, Heat Pump, Electric
Cooling
- Central Air, Forced Air, Heat Pump
Appliances
- Included: Dishwasher(s), Disposal, Dryer(s), Microwave(s), Refrigerator(s), Stove(s)/Range(s), Washer(s), Garbage Disposal, Water Heater: Electric, Water Heater Location: Utility Room/Sun Room
Features
- Ceiling Fan(s), Dining Room
- Flooring: Laminate, Vinyl, Vinyl Plank, Carpet
- Doors: French Doors
- Windows: Double Pane/Storm Window
- Basement: None
- Has fireplace: No
Interior area
- Total structure area: 1,341
- Total interior livable area: 1,341 sqft
Property
Parking
- Total spaces: 2
- Parking features: Detached Garage, RV Parking
- Garage spaces: 2
Features
- Levels: One
- Stories: 1
- Entry location: Main
- Patio & porch: Ceiling Fan(s), Double Pane/Storm Window, Dining Room, French Doors, Water Heater
- Has view: Yes
- View description: City, Territorial
Lot
- Size: 7,139 sqft
- Features: Curbs, Open Lot, Paved, Sidewalk, Cable TV, Deck, Fenced-Partially, High Speed Internet, Outbuildings, Patio, RV Parking, Shop
- Topography: Level
- Residential vegetation: Fruit Trees, Garden Space
Details
- Parcel number: 08021
- Zoning: SFR
- Zoning description: Jurisdiction: City
- Special conditions: Standard
- Other equipment: Leased Equipment: None
Construction
Type & style
- Home type: SingleFamily
- Architectural style: Traditional
- Property subtype: Single Family Residence
Materials
- Wood Siding, Wood Products
- Foundation: Poured Concrete, Slab
- Roof: Composition
Condition
- Very Good
- Year built: 1950
- Major remodel year: 1950
Utilities & green energy
- Electric: Company: Cowlitz PUD
- Sewer: Sewer Connected, Company: City Of Longview
- Water: Public, Company: City of Longview
- Utilities for property: Comcast, Verizon
Community & neighborhood
Community
- Community features: Athletic Court, Park, Playground, Trail(s)
Location
- Region: Longview
- Subdivision: Olympic
HOA & financial
HOA
- Association phone: 360-261-3632
Other
Other facts
- Listing terms: Cash Out,Conventional,FHA,State Bond,VA Loan
- Cumulative days on market: 263 days
Price history
| Date | Event | Price |
|---|---|---|
| 6/30/2025 | Sold | $370,000+2.2%$276/sqft |
Source: | ||
| 5/30/2025 | Pending sale | $362,000$270/sqft |
Source: | ||
| 5/22/2025 | Price change | $362,000-5.2%$270/sqft |
Source: | ||
| 11/7/2024 | Price change | $382,000-1.8%$285/sqft |
Source: | ||
| 9/9/2024 | Listed for sale | $389,000+11.5%$290/sqft |
Source: | ||
Public tax history
| Year | Property taxes | Tax assessment |
|---|---|---|
| 2024 | $3,156 -23% | $364,150 -23.4% |
| 2023 | $4,100 +7.9% | $475,100 +4.7% |
| 2022 | $3,799 | $453,660 +18.7% |
Find assessor info on the county website
Neighborhood: Saint Helens
Nearby schools
GreatSchools rating
- 5/10Saint Helens Elementary SchoolGrades: K-5Distance: 0.1 mi
- 8/10Monticello Middle SchoolGrades: 6-8Distance: 0.7 mi
- 4/10R A Long High SchoolGrades: 9-12Distance: 0.8 mi
Schools provided by the listing agent
- Elementary: Saint Helens Elem
- Middle: Monticello Mid
- High: R A Long High
Source: NWMLS. This data may not be complete. We recommend contacting the local school district to confirm school assignments for this home.

Get pre-qualified for a loan
At Zillow Home Loans, we can pre-qualify you in as little as 5 minutes with no impact to your credit score.An equal housing lender. NMLS #10287.
Sell for more on Zillow
Get a free Zillow Showcase℠ listing and you could sell for .
$375,800
2% more+ $7,516
With Zillow Showcase(estimated)
$383,316


