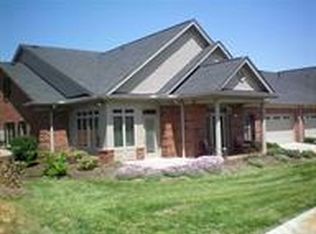Closed
$405,000
467 26th Ave NE, Hickory, NC 28601
3beds
2,622sqft
Townhouse
Built in 2005
0.08 Acres Lot
$427,000 Zestimate®
$154/sqft
$2,101 Estimated rent
Home value
$427,000
$406,000 - $448,000
$2,101/mo
Zestimate® history
Loading...
Owner options
Explore your selling options
What's special
This custom townhome at Abingdon Glen Village has more than 2,600 square feet of heated/cooled living area. A vented gas fireplace flanked by custom cabinets sets off the expansive open design living space. Kahrs prefinished hardwood flooring in the great room, dining room, and foyer makes this home warm and inviting. The custom kitchen is larger than most at Abingdon and provides extensive storage space while making things easy to use and convenient. The primary bedroom is the largest in the development and includes a walk-in closet with lots of shelves and hanging space. The upper level incudes a full bath, a large bedroom, a study/sewing room, and a finished storage area. This end unit two-car garage home features a covered front porch and a rear patio both with brick paver flooring. Abingdon Glen is a gated 55+ community located one mile north of Lenoir Rhyne and is within walking distance to Publix. The Village has a clubhouse, heated pool, fitness center and dog park.
Zillow last checked: 8 hours ago
Listing updated: December 22, 2023 at 09:21am
Listing Provided by:
Shuford Abernethy ashs@embarqmail.com,
First Choice Realty
Bought with:
Kim Turner
The Joan Killian Everett Company, LLC
Source: Canopy MLS as distributed by MLS GRID,MLS#: 4088342
Facts & features
Interior
Bedrooms & bathrooms
- Bedrooms: 3
- Bathrooms: 3
- Full bathrooms: 3
- Main level bedrooms: 2
Primary bedroom
- Features: Walk-In Closet(s)
- Level: Main
Primary bedroom
- Level: Main
Bedroom s
- Level: Main
Bedroom s
- Level: Upper
Bedroom s
- Level: Main
Bedroom s
- Level: Upper
Bathroom full
- Level: Main
Bathroom full
- Level: Upper
Bathroom full
- Level: Main
Bathroom full
- Level: Upper
Dining room
- Level: Main
Dining room
- Level: Main
Great room
- Features: Open Floorplan
- Level: Main
Great room
- Level: Main
Kitchen
- Level: Main
Kitchen
- Level: Main
Laundry
- Level: Main
Laundry
- Level: Main
Office
- Level: Upper
Office
- Level: Upper
Heating
- Central, Forced Air, Natural Gas
Cooling
- Central Air
Appliances
- Included: Dishwasher, Disposal, Electric Range, Electric Water Heater, Exhaust Hood, Refrigerator, Self Cleaning Oven
- Laundry: Laundry Room, Main Level, Sink
Features
- Has basement: No
Interior area
- Total structure area: 2,622
- Total interior livable area: 2,622 sqft
- Finished area above ground: 2,622
- Finished area below ground: 0
Property
Parking
- Total spaces: 2
- Parking features: Attached Garage, Garage on Main Level
- Attached garage spaces: 2
Features
- Levels: One and One Half
- Stories: 1
- Entry location: Main
- Exterior features: Lawn Maintenance
- Has private pool: Yes
- Pool features: In Ground
Lot
- Size: 0.08 Acres
Details
- Additional structures: Gazebo
- Parcel number: 3714171230540000
- Zoning: PD
- Special conditions: Standard
Construction
Type & style
- Home type: Townhouse
- Architectural style: Traditional
- Property subtype: Townhouse
Materials
- Aluminum, Brick Full, Vinyl
- Foundation: Crawl Space
- Roof: Shingle
Condition
- New construction: No
- Year built: 2005
Utilities & green energy
- Sewer: Public Sewer
- Water: City
- Utilities for property: Cable Connected, Electricity Connected, Underground Power Lines, Underground Utilities, Wired Internet Available
Community & neighborhood
Location
- Region: Hickory
- Subdivision: Abingdon
HOA & financial
HOA
- Has HOA: Yes
- HOA fee: $325 monthly
Other
Other facts
- Road surface type: Concrete, Paved
Price history
| Date | Event | Price |
|---|---|---|
| 12/19/2023 | Sold | $405,000-4.9%$154/sqft |
Source: | ||
| 12/9/2023 | Pending sale | $426,000$162/sqft |
Source: | ||
| 11/20/2023 | Listed for sale | $426,000$162/sqft |
Source: | ||
Public tax history
Tax history is unavailable.
Neighborhood: 28601
Nearby schools
GreatSchools rating
- 4/10W M Jenkins ElementaryGrades: K-5Distance: 0.9 mi
- 3/10Northview MiddleGrades: 6-8Distance: 0.2 mi
- 4/10Hickory HighGrades: PK,9-12Distance: 1.4 mi
Schools provided by the listing agent
- High: Hickory
Source: Canopy MLS as distributed by MLS GRID. This data may not be complete. We recommend contacting the local school district to confirm school assignments for this home.

Get pre-qualified for a loan
At Zillow Home Loans, we can pre-qualify you in as little as 5 minutes with no impact to your credit score.An equal housing lender. NMLS #10287.
Sell for more on Zillow
Get a free Zillow Showcase℠ listing and you could sell for .
$427,000
2% more+ $8,540
With Zillow Showcase(estimated)
$435,540