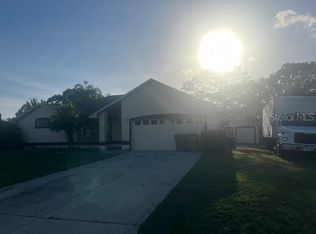Introducing an exquisite, energy-efficient home in the desirable Meadow at Crossprairie community of St. Cloud, FL. This single-family residence offers a thoughtfully designed layout with 4 bedrooms, 2.5 bathrooms, and 2,339 square feet of comfortable living space, all situated on a 5,749 square foot lot. Step inside to discover the sleek design package, which includes 42-inch white cabinetry, 12x24 ceramic tile flooring, stainless steel appliances, quartz countertops, and elegant blinds throughout the home. The heart of the house is a spacious kitchen that flows effortlessly into the dining area and great room, creating a welcoming and open environment perfect for entertaining family and friends. Conveniently located in front of the community clubhouse and mailbox, this home provides easy access to community amenities. The Meadow at Crossprairie offers a prime location with close proximity to the Florida Turnpike, major employment hubs, and top-rated schools. Experience the perfect combination of comfort, style, and modern efficiency in this stunning home. Discover the exceptional lifestyle that awaits you at The Meadow at Crossprairie.
House for rent
$2,675/mo
4669 Sidesaddle Trail St, Saint Cloud, FL 34772
4beds
2,339sqft
Price may not include required fees and charges.
Singlefamily
Available now
Cats, small dogs OK
Central air
In unit laundry
2 Attached garage spaces parking
Central
What's special
Sleek design packageQuartz countertopsSpacious kitchenStainless steel appliancesWelcoming and open environment
- 28 days
- on Zillow |
- -- |
- -- |
Travel times
Get serious about saving for a home
Consider a first-time homebuyer savings account designed to grow your down payment with up to a 6% match & 4.15% APY.
Facts & features
Interior
Bedrooms & bathrooms
- Bedrooms: 4
- Bathrooms: 3
- Full bathrooms: 2
- 1/2 bathrooms: 1
Heating
- Central
Cooling
- Central Air
Appliances
- Included: Dishwasher, Disposal, Dryer, Microwave, Range, Refrigerator, Washer
- Laundry: In Unit, Inside, Laundry Room
Features
- Individual Climate Control, Stone Counters, Thermostat, Walk-In Closet(s)
- Flooring: Carpet
Interior area
- Total interior livable area: 2,339 sqft
Property
Parking
- Total spaces: 2
- Parking features: Attached, Covered
- Has attached garage: Yes
- Details: Contact manager
Features
- Stories: 2
- Exterior features: Floor Covering: Ceramic, Flooring: Ceramic, Heating system: Central, Homeriver Group Orlando, Inside, Laundry Room, Pool, Rear Porch, Sidewalks, Stone Counters, Thermostat, Walk-In Closet(s)
Construction
Type & style
- Home type: SingleFamily
- Property subtype: SingleFamily
Condition
- Year built: 2024
Community & HOA
Location
- Region: Saint Cloud
Financial & listing details
- Lease term: 12 Months
Price history
| Date | Event | Price |
|---|---|---|
| 6/20/2025 | Price change | $2,675-3.6%$1/sqft |
Source: Stellar MLS #O6314087 | ||
| 6/12/2025 | Price change | $2,775-0.9%$1/sqft |
Source: Stellar MLS #O6314087 | ||
| 6/3/2025 | Price change | $2,800-3.4%$1/sqft |
Source: Stellar MLS #O6314087 | ||
| 5/30/2025 | Listed for rent | $2,900$1/sqft |
Source: Stellar MLS #O6314087 | ||
| 1/24/2024 | Listing removed | $423,675$181/sqft |
Source: | ||
![[object Object]](https://photos.zillowstatic.com/fp/7b2f61d913fded0c322d7e5bb489bf8b-p_i.jpg)
