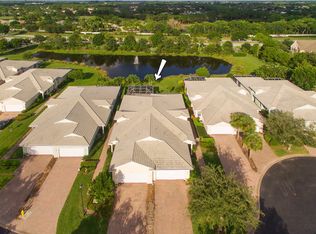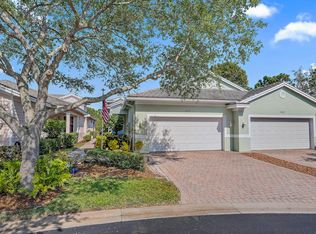Sold for $440,000 on 04/08/25
$440,000
4669 SE Bridgetown Court, Stuart, FL 34997
2beds
1,416sqft
Villa
Built in 2003
4,902 Square Feet Lot
$413,500 Zestimate®
$311/sqft
$2,921 Estimated rent
Home value
$413,500
$372,000 - $459,000
$2,921/mo
Zestimate® history
Loading...
Owner options
Explore your selling options
What's special
Discover your dream home with this stunning 2-bedroom, 2-bath villa built with concrete construction and a tile roof. The bright and airy interior boasts vaulted ceilings, a spacious primary suite with a walk-in closet, and a crisp white kitchen featuring stainless steel appliances, quartz countertops, and an island that opens to the inviting family room. Enjoy Florida living with a covered lanai and a heated, screen-enclosed pool, perfect for relaxing or entertaining. Additional features include a formal dining room, a laundry room with a sink, a two-car garage, and wood-plank tile flooring in the main living areas. Freshly painted with a coastal-inspired palette, this home reflects its ideal location. Centrally located in Stuart, just minutes from downtown restaurants, shopping,
Zillow last checked: 8 hours ago
Listing updated: April 15, 2025 at 06:14am
Listed by:
Stephanie L. Gray 772-263-2888,
Berkshire Hathaway Florida Rea,
Marnie O Pacheco 772-486-1036,
Berkshire Hathaway Florida Rea
Bought with:
Jaden Colt Ketelsen
Local Real Estate Co
Source: BeachesMLS,MLS#: RX-11058718 Originating MLS: Beaches MLS
Originating MLS: Beaches MLS
Facts & features
Interior
Bedrooms & bathrooms
- Bedrooms: 2
- Bathrooms: 2
- Full bathrooms: 2
Primary bedroom
- Level: M
- Area: 168
- Dimensions: 14 x 12
Bedroom 2
- Level: M
- Area: 120
- Dimensions: 12 x 10
Kitchen
- Level: M
- Area: 210
- Dimensions: 14 x 15
Living room
- Level: M
- Area: 210
- Dimensions: 14 x 15
Heating
- Electric
Cooling
- Electric
Appliances
- Included: Dishwasher, Dryer, Microwave, Electric Range, Washer, Electric Water Heater
- Laundry: Laundry Closet
Features
- Ctdrl/Vault Ceilings, Entrance Foyer
- Flooring: Carpet, Tile
- Windows: Panel Shutters (Complete)
Interior area
- Total structure area: 2,006
- Total interior livable area: 1,416 sqft
Property
Parking
- Total spaces: 2
- Parking features: 2+ Spaces, Garage - Attached, Auto Garage Open
- Attached garage spaces: 2
Features
- Stories: 1
- Patio & porch: Covered Patio, Screen Porch, Screened Patio
- Has private pool: Yes
- Pool features: Heated, In Ground, Screen Enclosure
- Has view: Yes
- View description: Pond
- Has water view: Yes
- Water view: Pond
- Waterfront features: Pond
Lot
- Size: 4,902 sqft
- Features: < 1/4 Acre
Details
- Parcel number: 393841018000009200
- Zoning: 0100 Single Fam
Construction
Type & style
- Home type: SingleFamily
- Architectural style: Villa
- Property subtype: Villa
Materials
- Concrete
- Roof: Flat Tile
Condition
- Resale
- New construction: No
- Year built: 2003
Utilities & green energy
- Sewer: Public Sewer
- Water: Public
Community & neighborhood
Security
- Security features: Security Gate
Community
- Community features: None, Gated
Location
- Region: Stuart
- Subdivision: Willoughby (aka Willoughby Cay)
HOA & financial
HOA
- Has HOA: Yes
- HOA fee: $265 monthly
- Services included: Cable TV, Common Areas, Management Fees, Other, Security
Other fees
- Application fee: $150
Other
Other facts
- Listing terms: Cash,Conventional,FHA,VA Loan
Price history
| Date | Event | Price |
|---|---|---|
| 4/8/2025 | Sold | $440,000-1.1%$311/sqft |
Source: | ||
| 2/8/2025 | Pending sale | $445,000$314/sqft |
Source: BHHS broker feed #M20048574 | ||
| 1/20/2025 | Listed for sale | $445,000+67.6%$314/sqft |
Source: | ||
| 2/12/2019 | Sold | $265,500-3.5%$188/sqft |
Source: | ||
| 2/8/2019 | Pending sale | $275,000$194/sqft |
Source: RE/MAX Ultimate Realty #M20013908 | ||
Public tax history
| Year | Property taxes | Tax assessment |
|---|---|---|
| 2024 | $4,120 +2.2% | $264,767 +3% |
| 2023 | $4,029 +3.8% | $257,056 +3% |
| 2022 | $3,883 0% | $249,569 +3% |
Find assessor info on the county website
Neighborhood: 34997
Nearby schools
GreatSchools rating
- 4/10Pinewood Elementary SchoolGrades: K-5Distance: 0.6 mi
- 5/10Dr. David L. Anderson Middle SchoolGrades: 6-8Distance: 2.1 mi
- 5/10Martin County High SchoolGrades: 9-12Distance: 1.8 mi
Schools provided by the listing agent
- Elementary: Pinewood Elementary School
- Middle: Dr. David L. Anderson Middle School
- High: Martin County High School
Source: BeachesMLS. This data may not be complete. We recommend contacting the local school district to confirm school assignments for this home.
Get a cash offer in 3 minutes
Find out how much your home could sell for in as little as 3 minutes with a no-obligation cash offer.
Estimated market value
$413,500
Get a cash offer in 3 minutes
Find out how much your home could sell for in as little as 3 minutes with a no-obligation cash offer.
Estimated market value
$413,500

