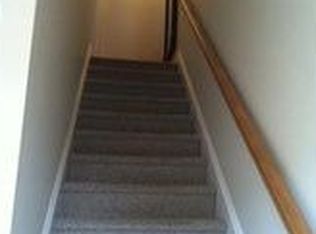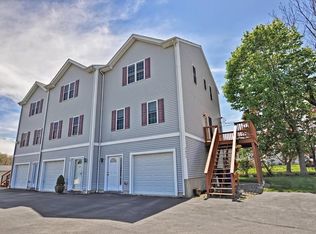This lovely home offers the best of both worlds. It is situated on a private cul-de-sac but close to all amenities such as shopping and highway access. There is a full finished basement which would be ideal for the in-laws with a full bath and ceramic tile floors. The basement also has a full laundry set up with easy access to a oversized one-car garage. Main level features cathedral ceilings with a fully appliance kitchen and dining room combination with sliders to a specious deck to relax while enjoying your morning cup of coffee. Great country living yet still has everything the city has to offer. Perfect for family entertainment with ample room for 6 plus cars off street parking and a generous yard for the grown ups and kids to play. Call for your private showing today!
This property is off market, which means it's not currently listed for sale or rent on Zillow. This may be different from what's available on other websites or public sources.

