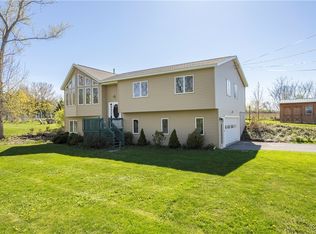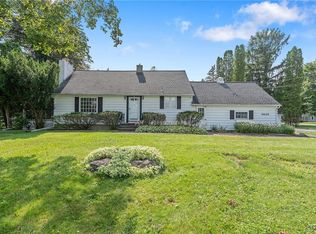Spacious Marcellus home in a private setting. Interior has been repainted with new carpet in some rooms. Step out onto the back deck and relax in the hot tub. You won't want to miss it.
This property is off market, which means it's not currently listed for sale or rent on Zillow. This may be different from what's available on other websites or public sources.

