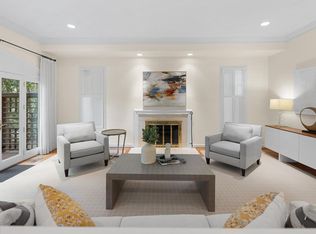Live on top of the world! Nestled between the iconic Potomac River and serene tree-lined parks, this home has everything your heart desires. Stunning, 3 level, nearly 6,000 SF home situated on overlook with gleaming light and dramatic water views. Numerous outdoor decks and balconies, high ceilings, oversized windows and gleaming hardwood floors. Kitchen, family room, dining room and main bedroom all offer jaw-dropping tree top and water views. Large sunny living room with fireplace, high ceilings, formal dining room, sunroom and separate office on main floor with dramatic 2-story entry hall. Finished lower walk-out level with 2 bedrooms and 2 bathrooms, large living room and second kitchen, all accessible from side entrance and all fully above ground. Very quiet street/neighborhood close to the German and French Embassies and easy access to Georgetown, downtown, airports, MD and VA. With monument & Rosslyn views, oversized windows fill house with sunlight, 6BRs, 5.5 BAs on 3 levels, 2-car Garage, Spacious MBR suite with balcony, walk-in closets and grand bathroom with soaking tub overlooking the water and treetops. Very quiet and secluded location yet convenient, easy access to area shopping, neighborhood schools and parks. Gourmet kitchen with island and breakfast bar and adjacent family room with cozy fireplace. Deck overlooking the water from kitchen wrapping around the back of the house to a screened in sunroom. Adjacent dining room is open to the grand living room with Palladian windows. Ample closet space in all the bedrooms. Laundry on the bedroom level. Upper level has 3 additional bedrooms and 2 full baths with two bedrooms sharing a jack and jill. Lower walkout level has a separate unit with 2 bedrooms and 2 baths, large living room, kitchen, and laundry. Parking for 4 cars on the driveway outside the two-car garage give this home a stately feeling.
This property is off market, which means it's not currently listed for sale or rent on Zillow. This may be different from what's available on other websites or public sources.


