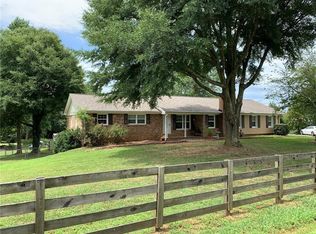Completely renovated 4 sided brick home on coveted Highland Rd. 3 bedrooms and 2 baths. Master bedroom with in-suite master bath and huge closet. Large secondary bedrooms with extra large closets. 2nd bathroom has barn door entrance and has a beautiful tub/shower combination. Eat-in kitchen with all new cabinets, granite countertops, stainless steel farmers sink, island with lots of storage and all new appliances. French door lead to new deck overlooking backyard and neighbor’s pasture. Listen to all the birds singing while watching the deer. Roof is less than 5 yrs old. New HVAC and hot water heater.
This property is off market, which means it's not currently listed for sale or rent on Zillow. This may be different from what's available on other websites or public sources.
