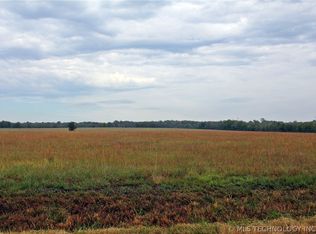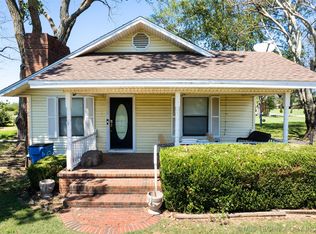Sold for $550,000
$550,000
4669 E 490th Rd, Claremore, OK 74019
5beds
3,064sqft
Single Family Residence
Built in 1994
4.49 Acres Lot
$563,800 Zestimate®
$180/sqft
$2,967 Estimated rent
Home value
$563,800
$496,000 - $643,000
$2,967/mo
Zestimate® history
Loading...
Owner options
Explore your selling options
What's special
Looking for horse permitted with acreage property in peaceful country living with city convenience? Look no further! This beautiful resale on 4.5 acres m/l in Owasso School District features 3 bedrooms/2.5 baths on 1st level and 2 beds/1 bath on 2nd level. Do you work from home or want an office? A few steps from the formal dining bring you to an office space. Recent improvements include NEW roof in Nov 2023, newer windows with Plantation Shutters throughout on 1st level, newer HVAC (level 1), 41 x 36 horse barn with 2 stalls, fenced pasture for your horse(s), fenced backyard for your pets. One of the 2 car garage is cooled and heated that could be used to be a home gym or a man cave. Schedule a showing today. This is a one-of-a-kind property you won't want to miss!
Zillow last checked: 8 hours ago
Listing updated: October 30, 2024 at 12:19pm
Listed by:
Chau Tyner 918-527-1384,
McGraw, REALTORS
Bought with:
Susan Haslett, 140010
Chinowth & Cohen
Source: MLS Technology, Inc.,MLS#: 2423308 Originating MLS: MLS Technology
Originating MLS: MLS Technology
Facts & features
Interior
Bedrooms & bathrooms
- Bedrooms: 5
- Bathrooms: 4
- Full bathrooms: 3
- 1/2 bathrooms: 1
Primary bedroom
- Description: Master Bedroom,Private Bath,Walk-in Closet
- Level: First
Bedroom
- Description: Bedroom,
- Level: First
Bedroom
- Description: Bedroom,
- Level: First
Bedroom
- Description: Bedroom,
- Level: Second
Primary bathroom
- Description: Master Bath,Double Sink,Full Bath,Separate Shower,Whirlpool
- Level: First
Bathroom
- Description: Hall Bath,Full Bath
- Level: First
Bonus room
- Description: Additional Room,Split Bedroom
- Level: Second
Dining room
- Description: Dining Room,Formal
- Level: First
Kitchen
- Description: Kitchen,Breakfast Nook,Island
- Level: First
Living room
- Description: Living Room,Fireplace,Great Room
- Level: First
Office
- Description: Office,
- Level: First
Utility room
- Description: Utility Room,Inside,Separate
- Level: First
Heating
- Central, Gas, Multiple Heating Units
Cooling
- Central Air, 2 Units
Appliances
- Included: Built-In Oven, Cooktop, Dishwasher, Disposal, Oven, Range, Electric Oven, Electric Range, Gas Water Heater, Plumbed For Ice Maker
- Laundry: Washer Hookup, Electric Dryer Hookup, Gas Dryer Hookup
Features
- Attic, Granite Counters, High Ceilings, Stone Counters, Cable TV, Vaulted Ceiling(s), Ceiling Fan(s)
- Flooring: Carpet, Hardwood, Tile
- Doors: Insulated Doors, Storm Door(s)
- Windows: Vinyl, Insulated Windows
- Basement: None
- Number of fireplaces: 1
- Fireplace features: Gas Log
Interior area
- Total structure area: 3,064
- Total interior livable area: 3,064 sqft
Property
Parking
- Total spaces: 4
- Parking features: Attached, Garage, Garage Faces Side, Shelves, Storage, Workshop in Garage
- Attached garage spaces: 4
Features
- Levels: Two
- Stories: 2
- Patio & porch: Covered, Patio, Porch
- Exterior features: Concrete Driveway, Dog Run, Landscaping, Rain Gutters
- Pool features: None
- Fencing: Full
Lot
- Size: 4.49 Acres
- Features: Corner Lot, Mature Trees
Details
- Additional structures: Barn(s)
- Parcel number: 660006012
- Horses can be raised: Yes
- Horse amenities: Horses Allowed
Construction
Type & style
- Home type: SingleFamily
- Architectural style: French Provincial
- Property subtype: Single Family Residence
Materials
- Brick, HardiPlank Type, Wood Frame
- Foundation: Slab
- Roof: Asphalt,Fiberglass
Condition
- Year built: 1994
Utilities & green energy
- Sewer: Septic Tank
- Water: Rural
- Utilities for property: Cable Available, Electricity Available, Natural Gas Available, Phone Available, Water Available
Green energy
- Energy efficient items: Doors, Insulation, Windows
Community & neighborhood
Security
- Security features: No Safety Shelter, Smoke Detector(s)
Community
- Community features: Gutter(s), Sidewalks
Location
- Region: Claremore
- Subdivision: Rolling Meadows Ext
Other
Other facts
- Listing terms: Conventional,FHA,USDA Loan,VA Loan
Price history
| Date | Event | Price |
|---|---|---|
| 10/29/2024 | Sold | $550,000-2.7%$180/sqft |
Source: | ||
| 9/23/2024 | Pending sale | $565,000$184/sqft |
Source: | ||
| 8/19/2024 | Price change | $565,000-0.9%$184/sqft |
Source: | ||
| 7/2/2024 | Listed for sale | $570,000+52%$186/sqft |
Source: | ||
| 11/10/2017 | Sold | $375,000-3.7%$122/sqft |
Source: | ||
Public tax history
| Year | Property taxes | Tax assessment |
|---|---|---|
| 2024 | $5,110 +5.3% | $47,179 +3% |
| 2023 | $4,853 -0.8% | $45,805 +3% |
| 2022 | $4,894 +3.6% | $44,471 +2.4% |
Find assessor info on the county website
Neighborhood: 74019
Nearby schools
GreatSchools rating
- 8/10Stone Canyon Elementary SchoolGrades: PK-5Distance: 3.7 mi
- 5/10Owasso 8th Grade CenterGrades: 8Distance: 4.7 mi
- 9/10Owasso High SchoolGrades: 9-12Distance: 5 mi
Schools provided by the listing agent
- Elementary: Hodson
- High: Owasso
- District: Owasso - Sch Dist (11)
Source: MLS Technology, Inc.. This data may not be complete. We recommend contacting the local school district to confirm school assignments for this home.
Get pre-qualified for a loan
At Zillow Home Loans, we can pre-qualify you in as little as 5 minutes with no impact to your credit score.An equal housing lender. NMLS #10287.
Sell with ease on Zillow
Get a Zillow Showcase℠ listing at no additional cost and you could sell for —faster.
$563,800
2% more+$11,276
With Zillow Showcase(estimated)$575,076

