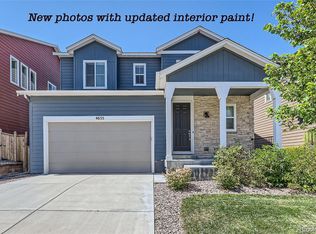*PRICE IMPROVEMENT* Donât miss out on this practically new, well maintained 4 bed/4 bath home nestled in the Terrain. Inside boasts with beautiful hickory hard wood floors, quartz counter tops, stainless appliances, large eat-in kitchen island, a huge master suite and walk-in closet, an en-suite bath in bed 4, vaulted ceilings, lots of natural light radiating from the clerestory windows from both levels of the home. This house is every entertainers dream with an open floor plan, a blank palette for your backyard landscaping wishes - price improvement to account for backyard cost, a covered patio which overlooks a premium open space view from the patio. Take a look before it's gone!
This property is off market, which means it's not currently listed for sale or rent on Zillow. This may be different from what's available on other websites or public sources.
