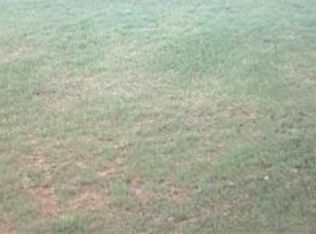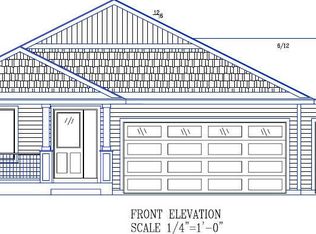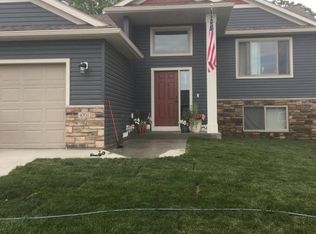Closed
$380,900
4669 Alan Ln NW, Rochester, MN 55901
4beds
2,346sqft
Single Family Residence
Built in 2014
9,147.6 Square Feet Lot
$409,600 Zestimate®
$162/sqft
$2,643 Estimated rent
Home value
$409,600
$389,000 - $430,000
$2,643/mo
Zestimate® history
Loading...
Owner options
Explore your selling options
What's special
Cute as a button! This open concept Rambler/Ranch style home is sure to please! Great for entertaining around the oversized island or enjoying the beautiful sunset out on the deck! Granite throughout and beautiful tiled primary shower. Laundry is a breeze with the main floor laundry area. One of the best parts, there is no thru-traffic as this is a quiet cul-de-sac tucked away from everyone!
Zillow last checked: 8 hours ago
Listing updated: July 28, 2024 at 07:22pm
Listed by:
Anthony Robertson 507-269-5559,
Re/Max Results
Bought with:
Yeimy L. Reintanz
Re/Max Results
Source: NorthstarMLS as distributed by MLS GRID,MLS#: 6381909
Facts & features
Interior
Bedrooms & bathrooms
- Bedrooms: 4
- Bathrooms: 3
- Full bathrooms: 1
- 3/4 bathrooms: 2
Bedroom 1
- Level: Main
Bedroom 2
- Level: Main
Bedroom 3
- Level: Basement
Bedroom 4
- Level: Basement
Family room
- Level: Basement
Kitchen
- Level: Main
Laundry
- Level: Main
Living room
- Level: Main
Heating
- Forced Air
Cooling
- Central Air
Appliances
- Included: Dishwasher, Disposal, Dryer, Exhaust Fan, Gas Water Heater, Range, Refrigerator, Washer
Features
- Basement: Full
- Number of fireplaces: 1
- Fireplace features: Electric
Interior area
- Total structure area: 2,346
- Total interior livable area: 2,346 sqft
- Finished area above ground: 1,296
- Finished area below ground: 1,050
Property
Parking
- Total spaces: 2
- Parking features: Attached
- Attached garage spaces: 2
- Details: Garage Dimensions (22x22)
Accessibility
- Accessibility features: None
Features
- Levels: One
- Stories: 1
- Patio & porch: Deck, Front Porch
Lot
- Size: 9,147 sqft
- Dimensions: 64 x 140
Details
- Foundation area: 1296
- Parcel number: 741832075533
- Zoning description: Residential-Single Family
Construction
Type & style
- Home type: SingleFamily
- Property subtype: Single Family Residence
Materials
- Brick Veneer, Vinyl Siding, Wood Siding
- Foundation: Wood
- Roof: Age Over 8 Years,Asphalt
Condition
- Age of Property: 10
- New construction: No
- Year built: 2014
Utilities & green energy
- Electric: Circuit Breakers
- Gas: Natural Gas
- Sewer: City Sewer/Connected
- Water: City Water - In Street
Community & neighborhood
Location
- Region: Rochester
- Subdivision: Kingsbury Hills 8th
HOA & financial
HOA
- Has HOA: No
Price history
| Date | Event | Price |
|---|---|---|
| 7/28/2023 | Sold | $380,900+1.6%$162/sqft |
Source: | ||
| 7/5/2023 | Pending sale | $374,900$160/sqft |
Source: | ||
| 6/29/2023 | Price change | $374,900-2.6%$160/sqft |
Source: | ||
| 6/9/2023 | Listed for sale | $384,900+51.9%$164/sqft |
Source: | ||
| 2/24/2017 | Sold | $253,450-2.5%$108/sqft |
Source: | ||
Public tax history
| Year | Property taxes | Tax assessment |
|---|---|---|
| 2025 | $5,986 +4.6% | $409,300 +3.6% |
| 2024 | $5,722 | $395,100 0% |
| 2023 | -- | $395,200 +3.2% |
Find assessor info on the county website
Neighborhood: 55901
Nearby schools
GreatSchools rating
- NAByron Primary SchoolGrades: PK-2Distance: 4.3 mi
- 7/10Byron Middle SchoolGrades: 6-8Distance: 5.5 mi
- 8/10Byron Senior High SchoolGrades: 9-12Distance: 4.8 mi
Get a cash offer in 3 minutes
Find out how much your home could sell for in as little as 3 minutes with a no-obligation cash offer.
Estimated market value$409,600
Get a cash offer in 3 minutes
Find out how much your home could sell for in as little as 3 minutes with a no-obligation cash offer.
Estimated market value
$409,600


