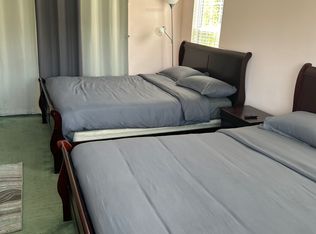Closed
$360,000
4668 Snap Creek Ln, Decatur, GA 30035
4beds
3,232sqft
Single Family Residence
Built in 1998
0.3 Acres Lot
$344,000 Zestimate®
$111/sqft
$2,569 Estimated rent
Home value
$344,000
Estimated sales range
Not available
$2,569/mo
Zestimate® history
Loading...
Owner options
Explore your selling options
What's special
Stunning 4 Bed, 3Bath Home on a Flat Corner Lot Co Fully Renovated & Move-In Ready! Welcome to this beautifully updated home, situated on a desirable corner lot with excellent outdoor potential. Recently renovated from top to bottom, this property offers an impressive blend of modern upgrades and timeless charm, ensuring a comfortable and stylish living experience. Highlights include fresh interior and garage paint, professionally pressure-washed exterior, refreshed landscaping with exceptional curb appeal, brand-new kitchen with modern cabinets, stylish countertops, and updated appliances, new flooring throughout enhancing durability and aesthetic appeal. Completely updated bathrooms with new vanities and contemporary fixtures. Essential upgrades include new light fixtures, termite treatment with repairs, serviced AC units and furnaces and more. Bonus features: Flexible bonus room on main level that could easily convert to a 5th bedroom, two distinct dining spaces, prime location with convenient access to schools, parks, shopping, and dining. Don't miss out on this incredible opportunity! Schedule your showing today and experience everything this beautifully renovated home has to offer.
Zillow last checked: 8 hours ago
Listing updated: April 03, 2025 at 03:07pm
Listed by:
Jajuan Warren 7707901416,
NorthGroup Real Estate Inc
Bought with:
Daniel Elliott, 426561
Virtual Properties Realty.Net
Source: GAMLS,MLS#: 10446682
Facts & features
Interior
Bedrooms & bathrooms
- Bedrooms: 4
- Bathrooms: 3
- Full bathrooms: 3
Kitchen
- Features: Breakfast Room
Heating
- Central
Cooling
- Central Air, Other, Zoned
Appliances
- Included: Dishwasher, Disposal, Other
- Laundry: Common Area, In Hall
Features
- Other, Walk-In Closet(s)
- Flooring: Carpet
- Windows: Bay Window(s)
- Basement: None
- Number of fireplaces: 1
- Fireplace features: Gas Starter
- Common walls with other units/homes: No Common Walls
Interior area
- Total structure area: 3,232
- Total interior livable area: 3,232 sqft
- Finished area above ground: 3,232
- Finished area below ground: 0
Property
Parking
- Total spaces: 2
- Parking features: Garage
- Has garage: Yes
Features
- Levels: Two
- Stories: 2
- Exterior features: Other
- Body of water: None
Lot
- Size: 0.30 Acres
- Features: Corner Lot
Details
- Parcel number: 15 160 02 069
Construction
Type & style
- Home type: SingleFamily
- Architectural style: Craftsman
- Property subtype: Single Family Residence
Materials
- Other, Vinyl Siding
- Foundation: Slab
- Roof: Composition
Condition
- Resale
- New construction: No
- Year built: 1998
Utilities & green energy
- Sewer: Public Sewer
- Water: Public
- Utilities for property: Cable Available, Electricity Available
Community & neighborhood
Community
- Community features: Sidewalks, Street Lights, Near Shopping
Location
- Region: Decatur
- Subdivision: Hairston Creek
HOA & financial
HOA
- Has HOA: No
- Services included: None
Other
Other facts
- Listing agreement: Exclusive Agency
- Listing terms: 1031 Exchange,Cash,Conventional,Other,VA Loan
Price history
| Date | Event | Price |
|---|---|---|
| 3/31/2025 | Sold | $360,000+2.9%$111/sqft |
Source: | ||
| 2/7/2025 | Pending sale | $349,900$108/sqft |
Source: | ||
| 1/25/2025 | Listed for sale | $349,900+50.9%$108/sqft |
Source: | ||
| 12/4/2024 | Sold | $231,829+63%$72/sqft |
Source: Public Record Report a problem | ||
| 3/8/1999 | Sold | $142,200$44/sqft |
Source: Public Record Report a problem | ||
Public tax history
| Year | Property taxes | Tax assessment |
|---|---|---|
| 2025 | $6,334 +69.5% | $134,440 +3.7% |
| 2024 | $3,736 +29.6% | $129,640 +7.9% |
| 2023 | $2,883 -9.8% | $120,120 +10.6% |
Find assessor info on the county website
Neighborhood: 30035
Nearby schools
GreatSchools rating
- 4/10Canby Lane Elementary SchoolGrades: PK-5Distance: 1.4 mi
- 5/10Mary Mcleod Bethune Middle SchoolGrades: 6-8Distance: 0.7 mi
- 3/10Towers High SchoolGrades: 9-12Distance: 2.8 mi
Schools provided by the listing agent
- Elementary: Canby Lane
- Middle: Mary Mcleod Bethune
- High: Towers
Source: GAMLS. This data may not be complete. We recommend contacting the local school district to confirm school assignments for this home.
Get a cash offer in 3 minutes
Find out how much your home could sell for in as little as 3 minutes with a no-obligation cash offer.
Estimated market value$344,000
Get a cash offer in 3 minutes
Find out how much your home could sell for in as little as 3 minutes with a no-obligation cash offer.
Estimated market value
$344,000
