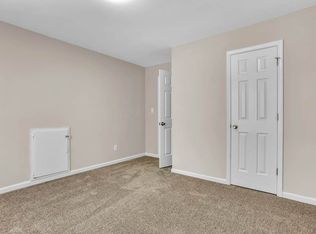This WONDERFUL HOME is a 5 bedroom and 3.5 bathroom currently. Once the basement/In-Law Space is complete it can be a 7 bedroom and 5 bathroom home. Other features are hardwood floors, formal living room, and formal dining room,This is perfect for a large family, Investors, and builders! The kitchen that opens to the family room is also NEWLY renovated. This home will NOT last long. This is a must have. Contact the Agent TODAY!
This property is off market, which means it's not currently listed for sale or rent on Zillow. This may be different from what's available on other websites or public sources.
