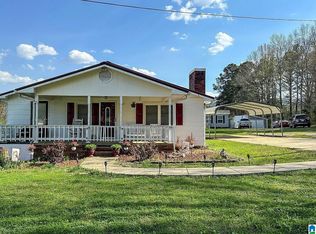Sold for $141,000 on 11/21/23
$141,000
4668 McIntosh Rd, Oxford, AL 36203
4beds
1,920sqft
Manufactured Home
Built in 2014
0.51 Acres Lot
$166,200 Zestimate®
$73/sqft
$1,272 Estimated rent
Home value
$166,200
$151,000 - $183,000
$1,272/mo
Zestimate® history
Loading...
Owner options
Explore your selling options
What's special
This home has an Oxford address but is located outside of city limits & is zoned for MUNFORD Schools. Enjoy the convenience of close proximity to town & I-20 in a country setting. This property features a 2014 double wide manufactured home, which offers 4BA, 2BA, 1920 sqft, open concept / split bedroom floor plan, large Master Bath with big soaking tub, dual vanities & separate shower, large deck, above ground swimming pool, and a huge 2 bay workshop (30x30’). There are two outbuildings for additional storage. This property is in an unincorporated part of Talladega County, you don’t have to worry about Zoning Restrictions! (There is an option available to purchase this property along with the home located in front of this one - 4668 McIntosh Rd, which is a 3BR, 2BA home offering about 1800 sqft; a beautifully updated kitchen (renovated 2010) w/ pantry & breakfast nook; living/dining rooms (updated 2022); big front porch; and a double carport.) Call today for more info!
Zillow last checked: 8 hours ago
Listing updated: November 21, 2023 at 10:23am
Listed by:
Joey Crews 256-310-2294,
Keller Williams Realty Group
Bought with:
Anna King
ERA King Real Estate
Source: GALMLS,MLS#: 1352804
Facts & features
Interior
Bedrooms & bathrooms
- Bedrooms: 4
- Bathrooms: 2
- Full bathrooms: 2
Primary bedroom
- Level: First
Bedroom 1
- Level: First
Bedroom 2
- Level: First
Bedroom 3
- Level: First
Primary bathroom
- Level: First
Bathroom 1
- Level: First
Dining room
- Level: First
Family room
- Level: First
Kitchen
- Features: Laminate Counters, Breakfast Bar
- Level: First
Basement
- Area: 0
Heating
- Central, Electric
Cooling
- Central Air, Electric, Ceiling Fan(s)
Appliances
- Included: ENERGY STAR Qualified Appliances, Dishwasher, Microwave, Self Cleaning Oven, Refrigerator, Stove-Electric, Electric Water Heater
- Laundry: Electric Dryer Hookup, Washer Hookup, Main Level, Laundry Room, Laundry (ROOM), Yes
Features
- Recessed Lighting, Split Bedroom, Crown Molding, Soaking Tub, Separate Shower, Double Vanity, Split Bedrooms, Tub/Shower Combo, Walk-In Closet(s)
- Flooring: Carpet, Vinyl
- Doors: Insulated Door
- Windows: ENERGY STAR Qualified Windows, Storm Window(s)
- Has basement: No
- Attic: None
- Number of fireplaces: 1
- Fireplace features: Stone, Living Room, Electric
Interior area
- Total interior livable area: 1,920 sqft
- Finished area above ground: 1,920
- Finished area below ground: 0
Property
Parking
- Total spaces: 2
- Parking features: Detached, Driveway, Parking (MLVL), Open, Garage Faces Front
- Garage spaces: 2
- Has uncovered spaces: Yes
Features
- Levels: One
- Stories: 1
- Patio & porch: Porch, Open (DECK), Deck
- Has private pool: Yes
- Pool features: Above Ground, Private
- Has view: Yes
- View description: None
- Waterfront features: No
Lot
- Size: 0.51 Acres
- Features: Irregular Lot
Details
- Additional structures: Storage, Workshop
- Parcel number: 0502090000011001
- Special conditions: N/A
Construction
Type & style
- Home type: MobileManufactured
- Property subtype: Manufactured Home
Materials
- Shingle Siding, Vinyl Siding
- Foundation: Pillar/Post/Pier
Condition
- Year built: 2014
Utilities & green energy
- Sewer: Septic Tank
- Water: Public
Community & neighborhood
Location
- Region: Oxford
- Subdivision: None
Price history
| Date | Event | Price |
|---|---|---|
| 11/21/2023 | Sold | $141,000-9%$73/sqft |
Source: | ||
| 10/30/2023 | Contingent | $154,900$81/sqft |
Source: | ||
| 10/18/2023 | Price change | $154,900-8.8%$81/sqft |
Source: | ||
| 9/6/2023 | Listed for sale | $169,900-5.6%$88/sqft |
Source: | ||
| 7/17/2023 | Listing removed | -- |
Source: | ||
Public tax history
| Year | Property taxes | Tax assessment |
|---|---|---|
| 2023 | -- | $6,680 |
| 2022 | -- | -- |
| 2021 | $59 | $1,740 |
Find assessor info on the county website
Neighborhood: 36203
Nearby schools
GreatSchools rating
- 9/10Munford Elementary SchoolGrades: PK-5Distance: 8.5 mi
- 5/10Munford Middle SchoolGrades: 6-8Distance: 8.7 mi
- 3/10Munford High SchoolGrades: 9-12Distance: 8.7 mi
Schools provided by the listing agent
- Elementary: Munford
- Middle: Munford
- High: Munford
Source: GALMLS. This data may not be complete. We recommend contacting the local school district to confirm school assignments for this home.
